University of California, Merced 2009 Long Range Development Plan
Project Overview
Located on an 815-acre site in California's fastest growing region, the University of California, Merced’s 2009 Long Range Development Plan creates a 21st century urban framework for the University of California’s first new campus in 40 years. The plan was adopted by the Regents of the University of California in March 2009.
The plan’s approach embraces economic, social and environmental sustainability in all aspects of its built environment, operations and approach to programming. The foundation for the plan is a campus that has already achieved remarkable results:
-LEED Gold minimum for all structures
-First-generation students make up 52% of the student body while 47% come from low income backgrounds.
-Campus buildings use 50% less energy and 40% less water than comparable projects.
-An onsite photovoltaic solar farm generates 20% of annual and 60% of peak electricity needs.
-Enrollment has increased 525% within the first five years of operation.
In 2020, when enrollment reaches 10,000, UC Merced will be the first zero-net-energy, zero-waste and zero-net-emissions campus in America. At full buildout, the 25,000 student campus will house 50% of its student body on a car-free, pedestrian-oriented campus edged by 30,000 acres of permanently preserved vernal pool grasslands.
Design & Innovation
The plan incorporates sustainable design concepts to integrate land use, circulation, water and open space in the heart of California’s Central Valley.
Edged by 30,000 acres of vernal pool grasslands, the high-density plan for the UC system’s first new campus in 40 years accommodates 25,000 students and housing for 12,500.
Key environmental issues are the presence of the world’s largest concentration of vernal pool grasslands to the north and east, its location in a region facing air quality attainment issues, and the challenge of water resources. The goals were to preserve the grasslands, limit emissions generated by vehicular travel, reduce the use of water and be energy self-sufficient.
Through deployment of photovoltaics, energy-efficient buildings and a strategic land-use plan, the campus will be zero-net-energy, zero-waste and zero-net-emissions by 2020.
The plan is oriented around a car-free core designed for bicycles, transit and pedestrians. Phase 1 buildings are achieving 50% of benchmarks energy design targets – even though they were designed to achieve 70% of targets.
Innovations include distributed energy centers, flat roof building standards for both energy production and energy research, material choices that reduce energy demand and visible infrastructure to promote a living laboratory for sustainable design.
Regional/Community Design
The site is in California’s Central Valley, an agricultural region with some of the nation’s poorest economic indicators. The population has the lowest level of college attainment in the state, the highest levels of child poverty, and among the highest unemployment in America. It is also the state’s fastest-growing region due to high birth rates. By 2035, it will be 60% Latino.
The design challenge is not limited to environmental and economic efficiency. It includes a social sustainability target of developing a vibrant academic space in a region with few opportunities for young people to experience the environment of a college campus.
Building design evokes underappreciated agricultural architecture, and programming promotes 24-hour activity – creating vibrant, memorable places that add social purpose to the spatial framework.
50% of UC Merced’s students are first-generation students, and the neighborhoods have been designed to be safe venues within a 10-minute walk to the core. The campus promotes community connectivity by programming public activities, a multimodal transit center and job nodes along the west and south.
Transportation alternatives include an integrated bicycle and pedestrian network along two irrigation canals that bisect the site. Iconic canal bridges serve as pedestrian landmarks.
Metrics
Land Use & Site Ecology
The plan is based on a compact orthogonal grid that evokes classic Central Valley downtowns, promotes efficient land use, and is oriented to maximize rooftop solar collection. Within the grid, landscape design applies a low-water typology that is contextual and includes tree and shrub selections intentionally designed to attract native birds and other wildlife.
Off-campus stormwater from adjacent native grasslands flows onto and through the open space and street systems, then into the chain of ponds and streams created
within the North and South Bowls, where it is detained and eventually released downstream. The campus’s outer loop road serves as an environmental buffer, keeps vehicles off campus, uses bioswales to channel off-campus stormwater and provides access to the perimeter vistas to the Sierra Nevada and Lake Yosemite.
Campus topography is defined by three watershed segments formed by the irrigation canals, which pass through the campus at different elevations. The canals act as shaded riparian bioswale corridors to cleanse rainwater.
Stormwater management is made more complex by impervious, expansive clay soils. Design standards for street cross sections, and the requirement to provide 30% pervious surfaces on individual blocks, provide local detention and cleansing and reduce storm flow velocities.
Bioclimatic Design
The Coast Ranges to the west buffer the site from Pacific Ocean weather systems. Summer temperatures are warm to hot and arid, with clear skies, no rainfall and cool evenings. The winters in Merced are mild, with occasional rains and frequent, heavy fogs. In the winter, 30 days of fog are not unusual. Winds come from the northwest during the summer and the southeast during the winter.
The daily temperature variation of up to 30 degrees creates conditions for saving energy through passive environmental systems design in buildings, which employ the cooler evenings to reduce cooling load during the day and the warmer days to reduce heating needs in the evenings.
Natural solar income and other renewable sources will meet all of UC Merced’s energy needs. The north/south orientation of the plan’s orthogonal grid is designed to maximize solar collection.
Design standards incorporate a system of shaded pathways to protect pedestrians from the intense Valley sun, wind and inclement weather. Attention to shade creation through building design, low-water landscape and siting will generate a temperature differential of 20 degrees and enable outdoor human activity to occur in relative comfort and reduce building load.
Light & Air
The plan’s design standards include daylighting in 75% of interior spaces, operable windows for small spaces and curtain walls along primary views of the grasslands.
The first Classroom Office Building provides a model of the plan’s implementation. As applied within the plan, the design includes double-pane low-e glass, glass trellises, and window overhangs to reduce solar heat gain and glare. The building includes energy-efficient lighting, daylighting controls, and carbon dioxide sensors that adjust airflow depending on occupancy.
A variable-air-volume, dual-fan dual-duct HVAC system with direct digital controls uses chilled water from the nearby Central Plant’s 2 million gallon thermal energy storage tank to cool the building, also reducing energy costs.
Because of the diurnal temperature swing, and favorable conditions during the swing seasons, and the fairly regular wind, operable windows have also been incorporated. When opened, these windows are designed to disable space conditioning and avoid wasted energy.
Metrics
Water Cycle
The goal of the plan is to improve water run-off quality and increase local water infiltration through its integrated bioswale system.
The campus hydrology network must accommodate 1600 ac. ft. of rain water from adjacent grasslands. This is accommodated through the North and South Bowls and the integrated stormwater management and visible green streets network in the public right of way. By working to decrease concentrations of polluted water while providing water for street trees and other vegetation, the plan’s bioswales bioremediate water, mimic natural hydrology and position stormwater as a resource, not a hazard.
The campus has made the investment to include two sets of piping, one to provide potable water and the other to supply reclaimed water for irrigation. On site stormwater storage and treatment are contemplated for future phases.
The landscape design approach eschews turf grass for passive outdoor spaces. Native landscaping with interpretive signage makes the campus a botanical teaching tool for low-water plants. The campus is already using 40% less water than benchmarks. As of 2012, all irrigation will be nonpotable -- saving 80% of typical Valley potable water consumption.
Low-flow plumbing fixtures and waterless urinals have already reduced water consumption below baseline buildings.
Metrics
Energy Flows & Energy Future
Currently, the campus Central Plant stores thermal energy in off-peak hours for cooling during peak hours. Water stored in the Central Plant tank overnight is discharged through the chilled water loop the following day to cool buildings without requiring activation of the plant’s chillers. This spreads out cooling loads over a 24-hour day and requires less chilled water – thus saving energy without sacrificing comfort.
Under the plan’s zero-net-energy approach, the campus generates as much electricity as it uses through a portfolio of solar, wind, waste-to-energy and energy efficiencies.
As implemented in Phase 1, the campus currently generates 20% of its annual electricity needs from a 1MW on-site solar array and will generate 100% by 2020. In addition, UC Merced’s existing buildings are achieving 50% energy savings based on design benchmarks. These savings are exceeding the as-designed 70% benchmarks ahead of schedule, making UC Merced’s implementation particularly unique and innovative.
These savings are being accomplished through (1) passive building systems such as solar shading and thermal massing, (2) building technologies, (3) the Central Plant’s Thermal Storage Tank and (4) a centralized Building Energy Management system.
Metrics
Materials & Construction
UC Merced committed to purchasing materials to local and regional materials to support the local economy and achieve LEED Platinum targets. To date, six buildings have achieved LEED Gold, with the remainder pending. As the largest concentration of LEED-certified buildings in the region, the site has become a living teaching tool for local contractors, designers and architects. On a typical Phase 1 building, exemplary performance is the norm. For Phase 1, 70% of waste was recycled or diverted from local landfills, 48% of materials were from recycled content and 43% of materials were manufactured regionally. Glass, concrete and steel composed in utilitarian forms evoke regional architectural industrial structures. Building overhangs provide a shaded pedestrian realm, with color accents along pedestrian corridors that provide views into internal active ground floor uses.
In the academic core, warm earth tones derived from the local landscape are used as accent features. Color in residential and student life areas reflect the agricultural palette of the Valley. The overall impact is an appealing range of tones that blend into the natural and agriculturally influenced environment.
Indoor materials with low-VOC content were specified for all campus buildings.
Long Life, Loose Fit
The campus is organized on a flexible and expandable grid system to organize land uses and infrastructure. Blocks vary in size with a minimum dimension of 300’. Rights-of-way vary in widths but are scaled to support the circulation and open-space objectives of the plan. Utilities are aligned within rights-of-way to ease maintenance and retrofitting.
Campus buildings are designed to provide the social, economic and environmental benefits that derive from lasting 50 to 100 years. To design for longevity, spaces and building shells are oriented for flexible re-use wherever possible. Present-day ground-floor offices can be easily converted into commercial storefronts and library space into offices – all without heavy construction. Durable materials, such as glass, concrete and steel, in simple forms, reduce maintenance costs.
Collective Wisdom & Feedback Loops
Development of this plan was an inclusive, democratic effort among dozens of stakeholders. Workshops held over 18 months with students, faculty, staff and the general public provided critical input during the planning process. Flagship events among faculty, staff, students and designers were the actual genesis of the plan’s sustainability targets.
Significant time and resources were dedicated to tours of the physical site, electronic communication and feedback, photographing and documenting participants to put “fingerprints” on the plan and facilitated workshops.
As the plan has been implemented, post-occupancy surveys, interviews and analysis has enabled designers and campus staff to monitor sustainability efficiencies. Third-party analyses by the New Buildings Institute and the National Renewable Energy Laboratory as well as university researchers have helped fine-tune implementation. Energy functions and efficiencies are continually monitored for improvement through the building and water data gathered by the Central Plant’s electronic control room.
The plan will be developed in four phases. Phase 1 (5,000 students, 1.25 MSF Academic Core) is almost complete. Phase 2 (10,000 students, 2.5 MSF) is currently in the design phase. Phase 3 will accommodate 20,000 students (5 MSF) just before midcentury. Phase 4 will bring the campus to 25,000 students. (6.25 MSF)
Other Information
The application of sustainability measures has resulted in significant cost savings for the campus. The combination of renewables and energy-efficient buildings saves the campus more than $1 million a year in energy costs.
An integrated monitoring system tracks energy use for the campus. UC Merced uses this data to stretch beyond energy-efficiency targets. The campus uses what it learns from this information to inform future projects.
Additional Images
Project Team and Contact Information
| Role on Team | First Name | Last Name | Company | Location |
|---|---|---|---|---|
| Bruce | Race | RACESTUDIO | ||
| Cliff | Lowe | Cliff Lowe Associates | ||
| Associate Planner | Gene | Barrera | UC Merced | Merced, CA |
| Associate Planner | Suzanne | Kallmann | UC Merced | Merced, CA |
| Director of Design | Michael | Chow | UC Merced | Merced, CA |
| Project Director | Min | Jiang | UC Merced | Merced, CA |
| Director of Project Management | Catherine | Kniazewycz | UC Merced | Merced, CA |
| Director of Environmental Affairs | Brad | Samuelson | UC Merced | Merced, CA |
| Andy | Plescia | A. Plescia & Co. | ||
| Paul | Heath | Business Place Strategies | ||
| Douglas | Jamieson | Douglas Jamieson, Inc. | ||
| Shabnam | Barati | Impact Sciences | ||
| Mike | Persak | STANTEC | ||
| Michael | Hayes | STANTEC | ||
| Tony | Zavanelli | STANTEC | ||
| Ellen | Polling | Fehr & Peers |






















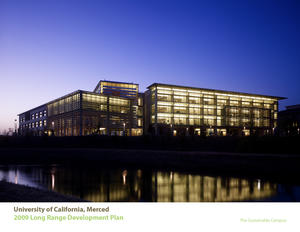
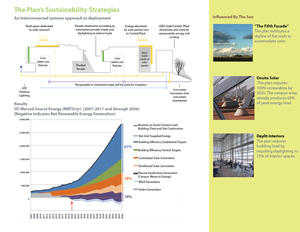
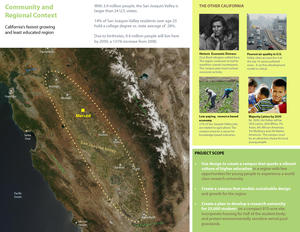
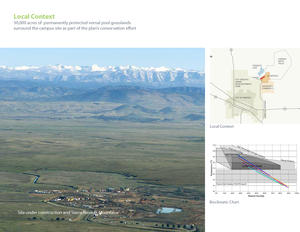
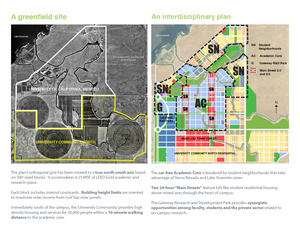
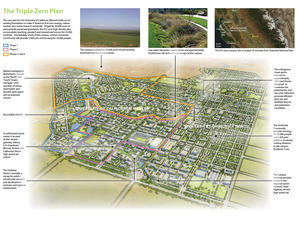
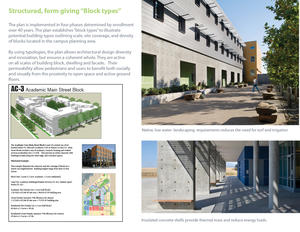
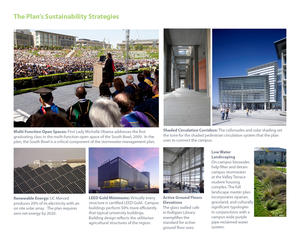
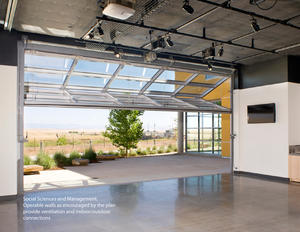
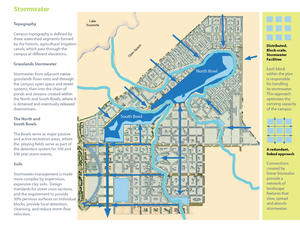
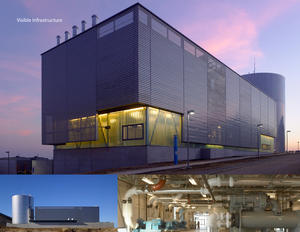
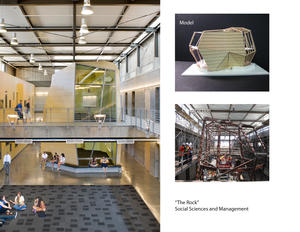
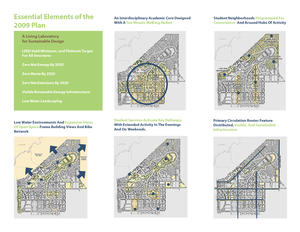
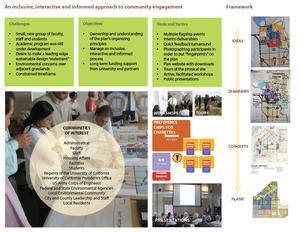
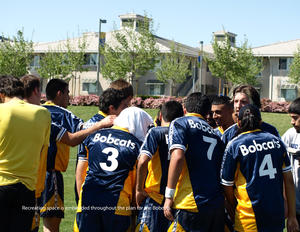
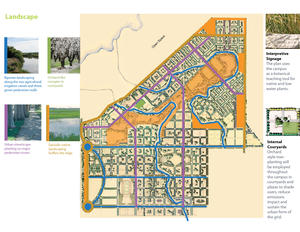
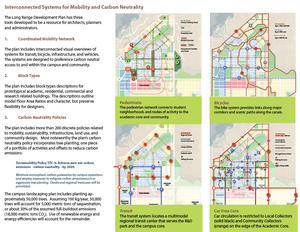
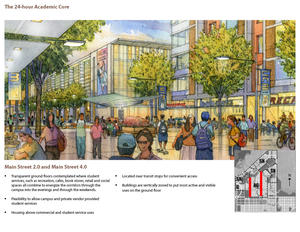
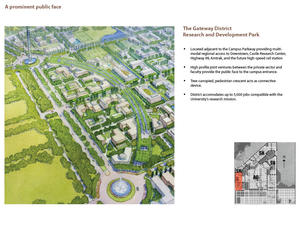
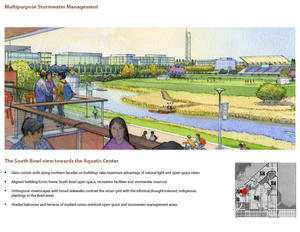
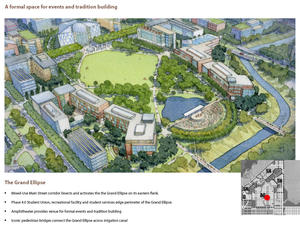
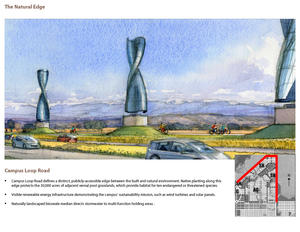


This is a profound example of taking the long view of the built environment, setting out an early plan, identifying benchmarks, designing and building a campus, seeing if you are meeting your benchmarks, and continuous improvement until hopefully you reach the goals of zero energy and zero waste for 10,000 students in 2010. It’s an astonishing ambition and they are on track.
The fact that they established a set of goals, they have delivered 6 LEED gold buildings, they’re monitoring, they’re building in a feedback loop in order to improve performance. They are meeting or exceeding every goal established gives us a great hope they will achieve the goals they set.
They are continuing to track their systems’ performance, which is the direction the profession is heading. We need to start to realize we are heading towards outcome-based codes. We’ve already got outcome-based clients. When we start working with that, we are going to start to improve our system, but also their leveraging scale larger than the building in very smart ways and again using the feedback loops to improve them. But by using district scale energy systems, and it appears they are contemplating district scale water systems they are going to achieve the sort of ambitious goals that single buildings can’t.
This project’s commitment to monitoring, actual system performance and optimization is exemplary. We are moving towards a world of outcome-based codes, and more and more we are seeing outcome-based clients, so this project does us all a service in helping to show the way.
This project also is showing the way in regards to employing district scale systems effectively - by using systems that are bigger than individual buildings, they are demonstrating that economies of scale are an important component of the continuing evolution of sustainable design.
These long-term projections were made believable by the feedback loop that they’ve established.
This project is really important because I don’t believe the architecture profession as a whole yet understands the context of buildings in the larger scale. Generally, energy, water, and waste systems don’t optimize at the building scale. We are going to need to start looking from a variety of places to find ways to come closer to optimizing systems at their appropriate scales.
Hope this encourages more planning projects that are in progress and demonstrate performance and improvement.
There was also a community process that was a very intense and active over the course of an 18 month period with the administration, educators, students, and the government that influenced the programming. Exemplary in its effectively with respect to economies of scale and ecologies of use.