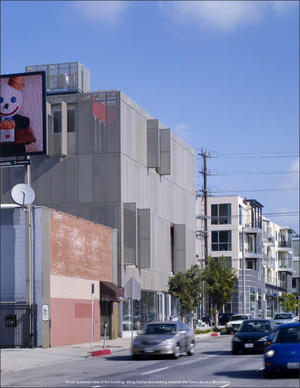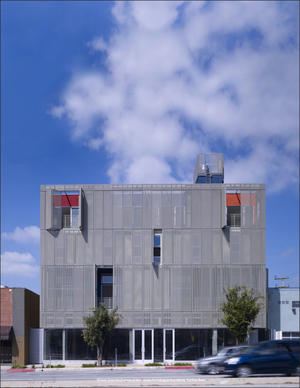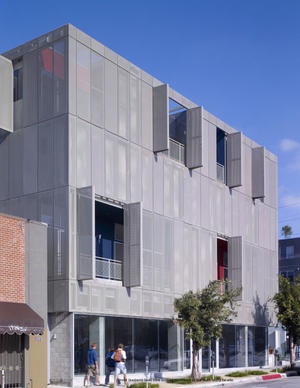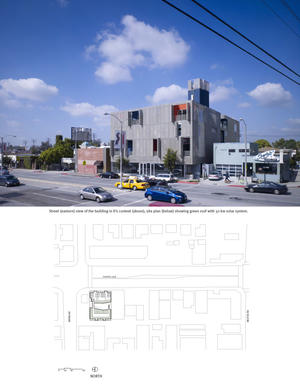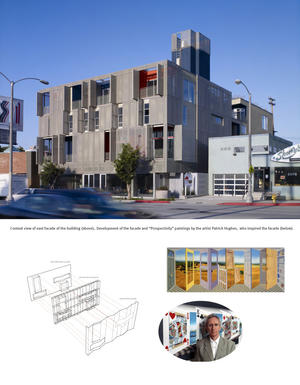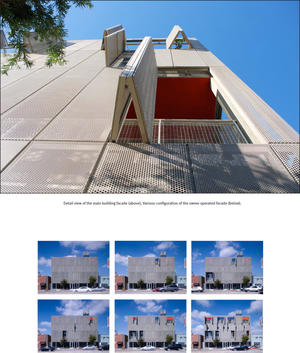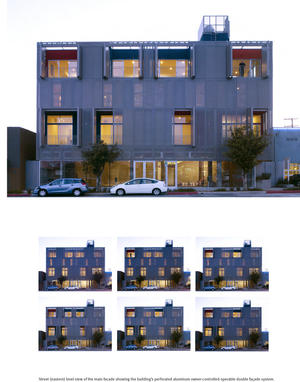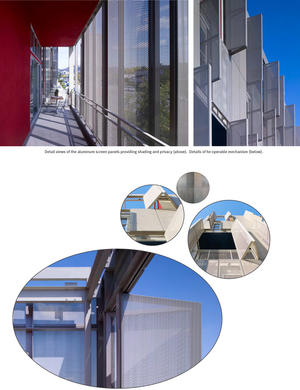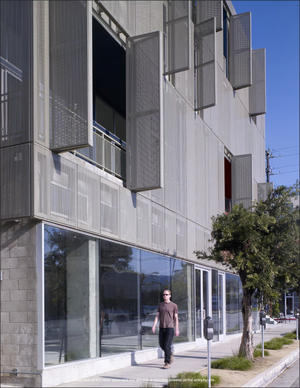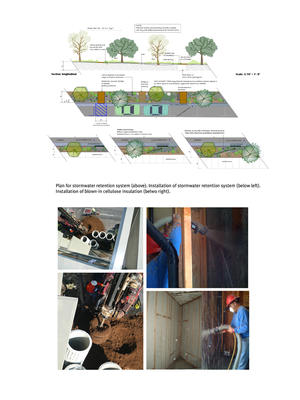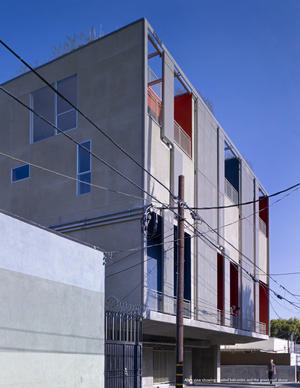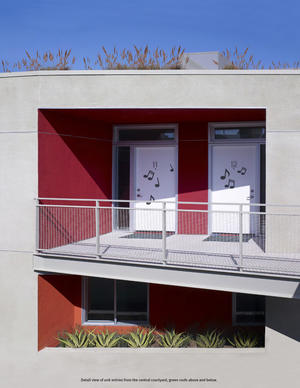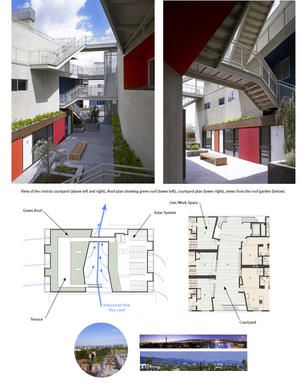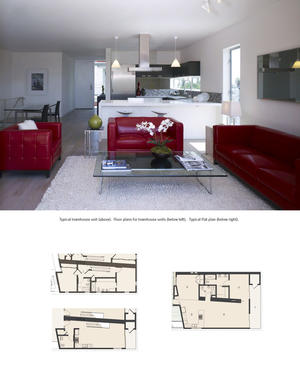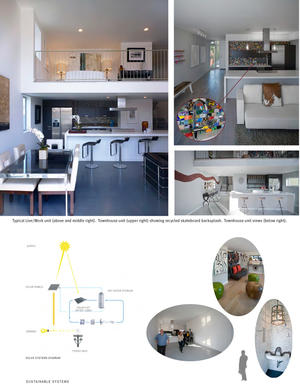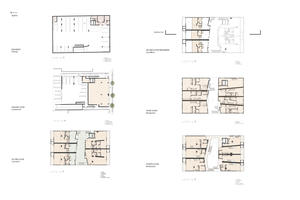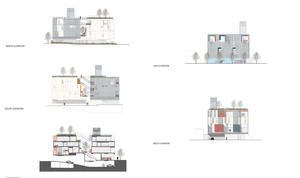Cherokee Studios
Project Overview
This urban infill, mixed-use, market-rate housing project was designed to incorporate green design as a way of marketing a green lifestyle. It is pending LEED Platinum certification. The design maximizes the opportunities of the mild Southern California climate with a passive cooling strategy using cross-ventilation and thermal convection while taking advantage of the abundantly sunny location. A commitment to minimizing the project's ecological footprint informed all aspects of the design.
The main architectural feature of this project is the building's owner-controlled double-façade system. The occupant is able to adjust the operable screens of the building façade as necessary for privacy, views, shading, and thermal comfort. As a result, the facade is virtually redesigned "live" from within, responding to the occupants of the building in real time. The façade also enhances the existing streetscape and promotes a lively pedestrian environment. By visually breaking up the façade into smaller, articulated moving elements, the building appears to move with the passing cars and people. Like many features of the building, the façade is multivalent and rich with meaning, performing several roles for formal, functional, and experiential effect.
Design & Innovation
According to the California Title 24-2005 report published by USGBC dated November 19, 2007, the passive strategies alone make this building nearly 50% more efficient than similar conventionally designed structures. It also exceeds current Title 24 requirements by almost 50%.
The perforated aluminum panels of the building create an ever-changing screen, providing shade to cool the building, reducing noise, and enhancing privacy while still allowing for spectacular views, natural light, and ventilation from ocean breezes that pass through its millions of perforations even when all panels are fully closed.
Passive design strategies include:
- locating and orienting the building to control solar cooling loads
- shaping and orienting the building for exposure to prevailing winds
- shaping the building to induce buoyancy for natural ventilation
- designing windows to maximize daylighting
- shading south-facing windows and minimizing west-facing glazing
- designing windows to maximize natural ventilation
- utilizing low-flow fixtures and storm water management
- shaping and planning the interior to enhance daylight and natural airflow distribution
The building is designed to incorporate passive and active energy-efficient measures and optimize building performance to reduce energy use during all phases of construction and occupancy.
Regional/Community Design
The building is at the crossroads of Fairfax Boulevard and the famous Melrose Avenue and within a half mile of the Sunset Strip and many other popular cultural and entertainment attractions. The location ranks a “Walker’s Paradise” on Walkscore.com (95 out of 100) because of its proximity to restaurants and entertainment, schools, shopping, grocery stores, and other essentials.
Retail space invigorates the formerly vacant streetscape and encourages pedestrian traffic. As such, the project benefits its occupants and the environment by promoting a walkable community that minimizes dependence on the automobile and thus reduces pollution and congestion.
A shared-use parking analysis was performed to show that combining residential and commercial parking was possible and could reduce the need for additional parking, thereby conserving valuable resources.
Metrics
Land Use & Site Ecology
Although the site is now a model of smart-growth concepts, it presented several environmental and zoning challenges. Housing density was increased from zero to sixty units per acre, bringing vitality to a less vibrant portion of the neighborhood. In car-centric Los Angeles, the architects worked with the city to change zoning to allow mixed-use and live/work space.
The sidewalk width in front of the building was increased above the city standards, and bike racks were added to encourage a walkable community and other forms of more pedestrian-friendly traffic.
Specific variations from the regional climatic conditions were studied, incorporating the micro-climate with regional strategies. The project also has its own stormwater retention system and a green roof that retains 100% of storm water on site. It is the first project in the city of Los Angeles to gain approval to locate the stormwater retention system in the public right-of-way.
Bioclimatic Design
The most important climatic issue to address for a building in this climate is mild heating in the winter. Air conditioning is generally not needed, but it is important to have good passive solar orientation and shading to take advantage of natural ventilation. The breezes from the coast, from the southwest and northwest, are fairly constant and predictable. On most days, passive natural ventilation will provide sufficient cooling for the residential spaces. The building is designed with a private exterior courtyard to induce airflow and provide maximum natural light and privacy.
High-efficiency LED and electric lighting, photo and occupancy sensors, and natural daylighting minimize energy use. Solar-ventilation chimneys, operable windows, and ceiling fans minimize the need for mechanical cooling. A decorative metal screen at east-, west-, and south-facing glazed areas help to control and regulate summer and winter heat gain.
Operable windows are strategically placed so that as hot air rises, it passes through and out of each unit. The rooms are kept cool with a combination of window placement for cross ventilation; double-glazed low-e windows; and increased insulation that boosts thermal values 50% above a conventional wood-framed building.
Light & Air
The building’s exterior metal screens function as a light filter and shading device but also play a very important role in creating a much-needed sense of visual and acoustic privacy for its location in a dense urban environment. Like many of the features of this project, they perform several roles for functional, formal, and experiential effect. 100% of the regularly occupied building area is daylit and can be ventilated with operable windows.
One of the team's primary objectives was to enhance the quality of living for each resident by surpassing standards found in conventional market-rate housing projects. All living units have 11" ceilings, ceiling fans, and large windows with lots of natural light and abundant cross-ventilation. Indoor air quality was emphasized by minimizing offgassing. Formaldehyde-free cabinetry, low-VOC paints, natural stone, and fluorescent lighting with low mercury content were used to minimize pollution from materials. These details, coupled with the qualities and character found throughout the building, distinguish this project from similar projects and benefit not only each individual resident but also the community at large.
Metrics
Water Cycle
100% of storm water is captured on site. Most of the water is captured by the green roof and is returned to the groundwater after being cleaned of pollutants. All other storm water is collected in a subsurface infiltration system.
This infiltration system is one of the most unique features of the building, because it was the first privately funded stormwater mitigation system ever built in the public right-of-way in Los Angeles. The system enables most Southern California storms to replenish the local groundwater rather than running off, picking up trash, and polluting the ocean.
To further reduce the building’s impact on the water cycle, 100% of the water-using fixtures are low-flow, the toilets are dual-flush, and the plants are native and drought tolerant with drip irrigation. Appliances are Energy Star or better and were chosen for both energy efficiency and water conservation. Clothes washers use less water than traditional models.
Metrics
Energy Flows & Energy Future
The building is sited for climate-responsive, passive solar design enhancing passive survivability. It combines a cool roof covered in solar panels, a green roof, and blown-in cellulose insulation to create an efficient building shell exceeding California Title 24 by 47%. The building envelope consists of blown-in cellulose R-21 insulation in the walls and R-30 in the roof, along with double-glazed low-e windows. Shading is provided for the building and courtyard space through the perforated screens. These features significantly reduce reliance on fossil fuels. All units are designed with windows on opposite walls to induce natural cross-ventilation and abundant natural light.
In addition to the passive design, the shared heating and cooling system is a high-tech, variable refrigerant flow (VRF) system that effectively acts as a heat pump to move heat from one part of the building to another. As a result, heating and cooling loads are reduced by more than 50%. Energy Star appliances, tankless water heaters (EF 83), and fluorescent lighting are also significant sources of savings. The traction elevator uses about the same power as a hairdryer (30 amps). Finally, 11.5% (30,000 kWh) of the energy is generated onsite with solar photovoltaic power, and 50% of the building’s grid energy comes from renewable energy via renewable power purchases.
Metrics
Materials & Construction
Recycled and locally procured materials were preferred and used throughout. Interior finishes were selected for their high levels of recycled content, low chemical emissions, and use of rapidly renewable materials. Materials were also selected based on their effect on indoor air quality, long-term maintenance, and durability. All wood products, cabinets and flooring were made from 100% FSC-certified products. Zero-VOC paints, sealants, or adhesives are used throughout the building; also, natural stucco pigments were used. Interior floor finishes are exposed concrete containing more than 30% fly ash. The structural steel frame, countertops, skateboard backsplashes and tiles include recycled content.
Material with natural finishes throughout the thickness of the material were specified so that when the material suffers from abuse, it shows less wear and therefore lasts longer.
The building has facilities to sort, collect, and recycle paper, plastic and metal products. Because of the very low power demand of the building, thousands of feet of wire were saved.
More than 80% of all construction waste was recycled. Waste haulers picked up commingled waste and provided a report detailing the amount of waste that went to the landfill vs. the amount of waste that was recycled.
Long Life, Loose Fit
The building was designed to last 50 years before a major renovation will be necessary. Mechanical systems, shafts, and chases allow for flexibility and adaptability as technology changes over time. Efficient use of space was important. Each unit has abundant natural light and ventilation, good indoor air quality, and light reflectance. There is abundant common community space both indoors and outside. As we move into the future and real estate prices continue to rise, this project is well adapted to the future need for more compact, higher-density, and mixed-use living environments.
Collective Wisdom & Feedback Loops
The building is in a one-year process of measurement and verification as part of the Living Building Challenge. The results will be available in May 2011.
The most important design strategies were intelligent planning, proper building orientation, and making the structure as passively sustainable as possible. Active systems then became an additional bonus and were easily included if budget allowed. Passive strategies, such as maximizing daylight and cross-ventilation, have created an extremely high sense of satisfaction with the tenants.
The design team has also made efforts to demystify the perceived complexity of sustainable design within the market-rate, mixed-use housing sector by demonstrating it can be accomplished with little difficulty and minimal added costs, and to show the range of sustainable strategies that can be implemented.
Other Information
Total project cost (land excluded): $6,250,000
The team performed a cost-benefit analysis for the building’s sustainable features. This includes the additional initial costs for passive cooling, including the upgraded HVAC system, high-efficiency operable windows, and exterior metal screens as well as water use reduction and improved indoor air quality strategies such as low-emitting materials and finishes. These features are estimated to be 3.5% of the project costs.
These strategies result in significant financial benefits projected to have an annual savings of more than $50,000, which translates to a payback period of less than 20 years using current utility costs.
The building was financed with conventional loans and was built for a cost comparable to similar non-green projects in the vicinity. Several elements required additional investment compared to standard solutions, including a variable refrigerant flow HVAC system, tankless water heaters, a solar array, a green roof, a traction elevator, FSC-certified floors, and a water infiltration system.
Because the building was submitted for LEED certification, a building department case manager was assigned to the project, which resulted in an expedited building permit. Rebates and other financial incentives were obtained from a variety of local, state and national sources for the solar system, stormwater retention system, and Energy Star and other highly efficient appliances.
The units are sub-metered and pay for their own portions of electricity, water, and gas. Because the building was designed to reduce dependence on purchased energy, the tenants pay 30% to 40% less for operating expenses.
Predesign
The existing site location was analyzed for proper orientation and heat gain as well as differences between the local and regional climates. The architects saw the potential of employing numerous passive strategies that would dramatically enhance the building’s relationship with the street and neighborhood while maintaining privacy for the residents and conserving precious open space. The decision during pre-design to make the units smaller than normal allowed the client to serve a more diverse population and include retail space on the street level while increasing density. This also included an analysis that would conserve building resources, saving time and money.
Design
Numerous environmental considerations were incorporated into the early planning and design stages of the project. The architects and energy consultant collaborated from the outset to minimize energy use and utilize natural features such as the sun and prevailing winds. Engineering design criteria and over-conservative engineering factors were analyzed to reduce "over-designing" the building and therefore wasting precious material. This alone saves miles of electrical wiring, thousands of feet of plumbing pipe, and tons of steel reinforcing and concrete.
The orientation and shape of the building and the placement of windows maximized natural daylighting and natural ventilation and provided shading where needed. The building’s design and technologies were tested and verified in the design process using simulated 3D computer modeling.
Construction
The construction process was managed to be as resource-efficient as possible. The architects provided the contractor with a waste management plan that resulted in more than 80% of the construction waste being recycled. A waste removal company sorted and recycled construction debris; however, contractors were also required to recycle their own personal waste, such as soda cans. All on-site heavy machinery during demolition and excavation was run on B100 biodiesel made from recycled restaurant oil. Specifications were written for strict resource management, conservation, recycling procedures, and protocols.
Operations/Maintenance
The project was designed to significantly reduce operation and maintenance costs. An O&M program has been designed, and an operation manual has been provided to the owner. All systems are currently being monitored for performance. It is important to coordinate rebate requirements with actual product and installation warranties.
Materials such as formaldehyde-free fiberboard, concrete, natural stone, and natural solid woods were used. Scratches or other damage to these materials is unnoticeable or easy to repair. Landscaping requires almost no maintenance and is drought tolerant. Exterior finishes are naturally pigmented stucco, recycled steel, and recycled, powder-coated aluminum and concrete; the exterior requires no painting or other refinishing. To date, the building has required no maintenance other than adjusting and tuning pumps and irrigation systems (and cleaning gutters).
Commissioning
A commissioning agent was contracted for both prerequisite and additional commissioning for LEED credit and was involved in every aspect of the design process. The agent provided peer review and input during each phase of the project, attended construction meetings, and performed the required commissioning during the installation and testing of systems and equipment.
Post-Occupancy
The building is in a one-year process of measurement and verification as part of the Living Building Challenge. The results will be available in May 2011.
Additional Images
Project Team and Contact Information
| Role on Team | First Name | Last Name | Company | Location |
|---|---|---|---|---|
| Architect, Interior designer | Lawrence | Scarpa | BROOKS + SCARPA (formerly Pugh + Scarpa) | |
| Architect | Angela | Brooks | BROOKS + SCARPA (formerly Pugh + Scarpa) | |
| Architect (Marketing Director) | Daniel | Safarik | BROOKS + SCARPA (formerly Pugh + Scarpa) | |
| Structural engineer | John | Pao | Broad Pao | |
| Mechanical engineer, Electrical engineer, Energy consultant | Albert | Bicol | Cobalt Engineering | |
| Contractor | Brian | Crommie | JT Builders | |
| Commissioning agent | Peter | D’Antonio | PCD Engineering | |
| Owner/developer | Steve | Edwards | ReThink | |
| Environmental building consultant | Greg | Reitz | ReThink |

















