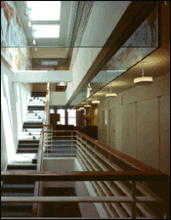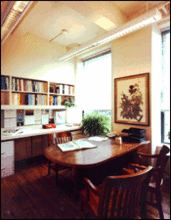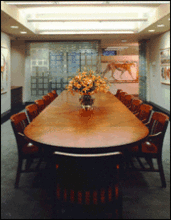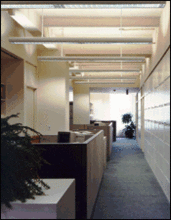Project Overview
 Photo Credit: NRDC
Photo Credit: NRDCSince NRDC's New York office opened, major strides have been made in green design, yet it remains a model of energy efficiency. We chose our office space, the top three floors of a 12-story Art Deco building in a neighborhood with few skyscrapers, for its abundance of natural light. Using a combination of this free-flowing—and free—resource and energy-efficient technologies, we have cut our energy consumption by 70 percent compared to conventional offices.
Energy Flows & Energy Future
Some of the energy-saving features of NRDC's New York office include:
- Ribbons of glass around private offices, open-ended hallways, and an open interior staircase all help distribute natural light, captured through skylights and windows.
- Highly efficient fluorescent tubes in specially designed polished aluminum fixtures are 40 percent more efficient than standard fluorescents.
- Occupancy sensors, which turn the lights off when a room is empty for six minutes, yield an additional 30-percent energy savings.
- Sandwiched within each double-paned window is a thin polymer film that admits visible light while repelling ultraviolet and infrared rays, keeping the office cooler in summer and warmer in winter.
- Because NRDC's efficient electric lighting and thermal-paned windows reduce unwanted heat gain, our air-conditioning system is 30 percent smaller than for a conventional office.
Additional Images
 Photo Credit: NRDC
Photo Credit: NRDC Photo Credit: NRDC
Photo Credit: NRDC Photo Credit: NRDC
Photo Credit: NRDC