355 11th Street: The Matarozzi/Pelsinger Multi-Use Building
Project Overview
355 Eleventh is a LEED-NC Gold adaptive reuse of a historic and previously derelict turn-of-the-century industrial building. The owner’s intention was to adapt the existing warehouse located in the industrial SOMA area of San Francisco into a multi-tenant office building. In evaluating the building and its relationship to the site and the neighborhood, the architects advocated for the inclusion of a restaurant within the building to bring a more public use to the area. Reinterpreting zoning codes for the area, they further suggested that the parking area in front of the building be reduced significantly for the creation of an urban street-front courtyard. With these adaptations, the building now houses not only the originally envisioned office spaces but also a LEED-CI Platinum restaurant on the ground floor. The former parking lot has now been transformed into an outdoor dining courtyard and organic garden where herbs are grown for use within the restaurant, de-privatizing this space.
For both the LEED-NC Gold adaptive reuse for the building and the LEED-CI Platinum restaurant build out, the focus was on creating meaningfully sustainable spaces that engage the public and support the owner’s focus on Green building. The sustainable strategies used throughout have been very successful for the Owner, the building inhabitants as well as visitors.
The Owner has successfully attracted and retained employees who enjoy using the space. The new perforated skin has created a generously illuminated and well-ventilated interior for the daily users, providing a pleasing view from within while simultaneously offering a degree of privacy for occupants. In addition, the provision of bike parking and showers has resulted in over 40% of the Owner’s employees riding their bikes to work. The staff has increased by 40%, from 17 to 24 in two years, with less than 17% turn over in that same timeframe.
With this renovation, the Owner had wanted to use the headquarters to showcase their commitment to sustainability and cost-effectiveness. This has been effective for their business, as clients who visit the building are very impressed with the innovative design and comfortable space. The business for the Owner has increased 25% since 2008, with a 50% increase in sustainable design projects.
The Owner has further benefited from lower energy bills, the metrics for which have been collected by the company through the monitoring of electricity bills and solar energy produced. Moreover, since the restaurant has opened below, the heat generated from the kitchen, on the ground floor, has resulted in no additional heat being needed in the office space for all but the handful of cold days in the year.
The completion of the restaurant space to be a sustainably focused business has further enhanced the building, the neighborhood and the experience of the building occupants. With a menu focused on sustainably and seasonally harvested food and beverages, within a space designed to highlight this ethos, the restaurant both broadens and intensifies the user’s understanding of sustainable strategies.
Design & Innovation
While solar energy harvesting, a green roof, and natural ventilation make the largest quantitative impact on the building’s overall sustainability, it is the new exterior skin that provided the most fertile territory to merge sustainability with architectural design. The building’s new metal skin is perforated with fields of small holes that allow light and air to pass through new operable windows hidden beyond. The perforated outer skin mitigates solar heat gain while enabling cross-ventilation of the interior.
The space is extremely comfortable for the staff who use the building every day, providing fresh air and light throughout the day. The perforated façade allows air to flow without bringing in the afternoon light and glare. The open office layout, which affords views to all of the interior spaces, has filled in these past two years beyond expectation. The staff has increased by 40%, from 17 to 24 in two years, with less than 17% turn over in that same timeframe.
As suggested by one staff member, the overall atmosphere is positive regardless of the work being done because of the abundant light, fresh air, and views the design provides.
Regional/Community Design
This building is located in San Francisco’s SoMa district, an industrial area without many public amenities. In evaluating the building, the site, and the neighborhood, the architects advocated for the inclusion of a restaurant within the building to bring a more public use to the area. Reinterpreting zoning codes, they worked with the City to reduce the parking area in front of the building to create an urban street-front courtyard. Now, this street front is enlivened by the people dining at the restaurant, bringing the space into the public realm.
Generously served by public transportation and with a walk score rating of 89, the building further provides secure bicycle parking and a shower room. This emphasis on public and bike transportation has had a significant effect. Of the 81 occupants of the three businesses in the building, 53 ride their bikes or take public transportation; this 65% usage is greater than the projected 40%. Riding to work has been so successful that the bike parking room fills up quickly each morning; a constant discussion at weekly staff meetings is on how to expand the bike parking. As one staff member and commute cyclist notes, “I feel great about contributing to our global environment by utilizing my bike for commuting. Having the amenities and culture at work to encourage biking means we are giving back in a positive way to our community and environment.”
Metrics
Land Use & Site Ecology
Native/adapted plant species were used throughout the site, resulting in a landscape that did not require supplemental irrigation after an initial one-year establishment period. The non-irrigated living roof, planted with drought-resistant native/adapted plant species, serves to filter storm water, insulate the building, and decrease the urban heat-island effect. When the plant species initially planted on the roof did not respond well to the site’s conditions, the Owner replanted the living roof with alternate species selected to work with the three microclimates that have been found on this long roof area: the front third of the living roof that faces the street needed to withstand larger amounts of wind and sun; the second third within the central core receives sun and no wind; and the last third at the back of the building is more shaded. With this adjustment for the actual conditions, the living roof is now thriving.
At the ground level courtyard, organic herbs are grown in raised planter beds for use in the restaurant’s artisanal food and drinks. This garden support the restaurant’s needs while also reconnecting the city dweller to earth and agriculture.
Bioclimatic Design
San Francisco boasts a remarkably mild climate with relatively little seasonal temperature variation. Prevailing breezes on the site are from the west, with the hottest days of the year associated with the Santa Ana winds from the east. The building’s perforated, operable east and west facades exploit these east/west breezes to provide passive cross-ventilation in both conditions. The perforated skin of the building has worked as designed, providing passive cross ventilation from west to east in the direction of the prevailing winds. The occupants open the windows on both ends of the building each day, allowing fresh air continuously though the space. The occupants are comfortable and have not had to adapt the building in any way.
Light & Air
The perforated eastern and western façades shade the building from direct light while allowing views to the neighborhood. Throughout the regularly occupied offices, the spaces are daylit with direct views to the outside, allowing occupants to experience the changes of the day. The occupants are comfortable and have not had to adapt the building in any way.
Within the restaurant space, operable skylights provide additional daylight and serve to exhaust warmer air on hotter days. Here, the occupants are aware of the passage of time by the light that enters through these skylights, augmented by the sculptural light scoops that bring light deep within the space. Both in the restaurant space and the upper office spaces, daylight sensors automatically adjust the output of the main light fixtures to take full advantage of available sunlight. On most days, the lights within the space are not needed during daylight hours.
A legal easement and sprinkler system enabled Historic property line windows on north façade to be used for light and air. The kitchen for the restaurant was located along this side of the building so that the chefs and workers would have daylight and views throughout their long workday, a rare benefit in the industry.
Metrics
Water Cycle
Pervious surfaces, including landscaping, pervious pavers and drivable grass pavers, account for over 85% of the non-building site area. The roof area not occupied by photovoltaics has been planted and drains to the pervious site area. This has resulted in 57% of precipitation managed on site.
As expected, the drought resistant native/adaptive plants no longer require irrigation. Excluding the restaurant process water use, the water usage within the building has remained consistent with design assumptions, with a use of 97,240 gallons per year in 2009, the first full year of occupation.
Metrics
Energy Flows & Energy Future
The generous daylight and passive cooling of the building has resulted in less than expected energy use. For 2011, the office spaces utilized 25,440 kWh of electricity against the produced energy of 26,267 kWh for the two spaces, resulting in 103.3% of the energy being produced on site. This is greater than the expected/projected savings of 79%, even with the 40% increase in occupancy.
When the restaurant is included, the percentage drops to 19.4%. Given that much of the energy is used for cooking, this actual energy usage in a restaurant is not a reflection on how the building systems are performing.
Because this building houses two very different occupancies, offices and restaurant, we are not able to receive a national performance rating for the building as a whole. As such, we have separated out and evaluated the two types separately.
Offices Alone:
Total EUI (kBtu/sf/yr) Used by Offices: 9.5
Total Energy Used by Offices: 25,440 kWh
Net EUI (kBtu/sf/yr) Used by Offices: (.3) uses less than generates
Net Purchased Energy Used by Offices: (827) kWh uses less than generates
Restaurant Alone:
Total EUI (kBtu/sf/yr) Used by Restaurant: 133.8
Total Energy Used by Restaurant: 190,494 kWh
Net EUI (kBtu/sf/yr) Used by Restaurant: 124.5
Net Purchased Energy Used by Restaurant: 177,360 kWh
Percentage Reduction from National Average EUI for Building Type:
Offices: 94% (See Energy Star Portfolio Manager)
Restaurant: 69% (434 Average minus 133.8 Total / 434 National Average)
Metrics
Materials & Construction
After 4 ½ years of use, the office spaces still look new, in large part due to the durability of the materials used. Recycling and composting has continued to be important to the organization, with 40% of waste recycled, 40% composted within the garden onsite, and 20% going to landfill.
Within the LEED Platinum restaurant, the use of reclaimed wood throughout is significant. A wood hull formed from reclaimed whiskey oak barrels extends the length of the main dining level. The bar tops and host stand top are formed from reclaimed oak barn beams. Table tops and banquette seats are also made from reclaimed oak pieces, with varying degrees of wormholes depending on the desired level of refinement. The chairs are custom made from reclaimed wine barrel oak from the Napa Valley. In total, more than 15% of the building materials and more than 60% of the furnishing are reclaimed or salvaged.
In addition, virtually all built components were fabricated either on site or within a 15 mile radius from the site, again mirroring the restaurant’s mission. This includes the chairs, custom light fixtures, glass sculptures, tabletops and bases, bars and banquettes.
Long Life, Loose Fit
The design of the office spaces, configured to respect the bay spacing and open floor plan of the original building, has provided a great deal of flexibility for the occupants. Despite the 40% increase in employees, the Owner has been able to house everyone in the same open plan without difficulty.
The original design of the building planned for an incoming restaurant without an actual tenant. When the space was leased, the design for the restaurant was able to capitalize on the provided layout and infrastructure, providing a layered yet efficient space that matched the restaurant’s approach to food, drink, and the dining experience.
Collective Wisdom & Feedback Loops
The collaborative approach to the base building design between owner/contractor and architect was an important part of the project. This collaborative focus was further advanced in the design of the restaurant space within. Drawing on long-term relationships with local artisans, the architect and owner assembled an expanded design team for the collaborative design-and-build process. The architects worked directly with concrete, wood, metal and glass fabricators to weave their distinct talents together, highlighting individual craft and experimenting with new materials and techniques.
This collaboration was particularly fruitful in the design and fabrication of the sinuous concrete banquettes formed of ductal concrete, an "ultra-high-performance concrete" which only recently has been developed as an aesthetic architectural building material. Concreteworks, a local artisanal concrete fabricator, worked closely with the architect to develop the ductal banquettes, host stand, and guardrails. Having used ductal once before, Concreteworks brought both their knowledge of the product and desire for innovation to the project. The collaboration resulted in the creation of light, expressive concrete pieces that provide a significant contribution to the overall design and experience of the space.
Other Information
The solar panels were purchased by the owner using incentives such as the California Solar Initiative’s commercial component and the City of San Francisco Solar Rebate Program.
To calculate the payback period, we divided the initial investment cost by the average annual payback total. The payback was determined by multiplying the kWh production of each month by the average PG&E kWh unit cost of that month, accounting for the seasonal fluctuation in rates. Using this information, we foresee that the solar panels will be paid for in 8.5 years of use; as of the end of 2012, the panels are 60% paid off. The Owner is pleased with this investment and payback timeframe.
Additional Images
Project Team and Contact Information
| Role on Team | First Name | Last Name | Company | Location |
|---|---|---|---|---|
| Building Owner/developer | Daniel | Pelsinger | Matarozzi/Pelsinger Builders | San Francisco, CA |
| Building Contractor | Daniel | Pelsinger | Matarozzi/Pelsinger | San Francisco, CA |
| Environmental building & rest. consultant | William | Worthern | Simon & Associates | San Francisco, CA |
| Building & Rest Structural engineer | Bill | Lynch | Berkeley Structural Design | Berkeley, CA |
| Building Mechanical engineer/Commissioning agent | Chikezie | Nzewi | CB Engineers | San Francisco, CA |
| Building Civil Engineer | Bruce | Davis | Sandis Engineers | Oakland, CA |
| Building Landscape architect | Jeffrey | Miller | Miller Company | San Francisco, CA |
| Building Streetscape designer | Jane | Martin | Shift Design Studio | San Francisco, CA |
| Building Geotechnical engineer | Craig | Herzog | Herzog Geotechnical Consulting Engineers | Mill Valley, CA |
| Building Lighting designer | Leslie | Siegel, LC | Associated Lighting Representatives, Inc. | Oakland, CA |
| Restaurant Contractor | Ian | Tallon | Northern Sun Associates | South San Francisco, CA |
| Restaurant Mechanical Engineer | Eiki | Or | MHC Engineers | San Francisco, CA |
| Restaurant Lighting Designer | Michael | Webb | Revolver Design | Berkeley, CA |
| Restaurant Acoustical Consultant | Tom | Schindler | Charles Salter Associates | San Francisco, CA |
| Restaurant Graphics | David | Albertson | Albertson Design | San Francisco, CA |
| Restaurant Food Service Consultant | Mark | Stech-Novak | Restaurant Consultation & Design | Oakland, CA |
| Restaurant Glass Sculpture Design | Nikolas | Weinstein | Nikolas Weinstein Studios | San Francisco, CA |
| Restaurant Chair Design | Sebastian | Parker | Sebastian Parker | San Francisco, CA |
| Restaurant Metal Fabricator | Chris | French | Chris French Metal | Oakland, CA |
| Restaurant Concrete Fabricator | Mark | Rogero | Concreteworks | Oakland, CA |
| Restaurant Woodworker | John | Fischer | Cabinet Works Co. | San Leandro, CA |
| Restaurant Wood Hull Fabricator | Dan | Pelsinger | Matarozzi/Pelsinger Builders | San Francisci, CA |
| Restaurant Photography in the space | Thomas | Winz | Thomas Winz | San Franciso, CA |
| Garden Fabricator | Joanne | Cronin | Cronin Construction & Development Inc | San Francisco, CA |









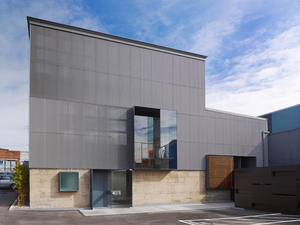
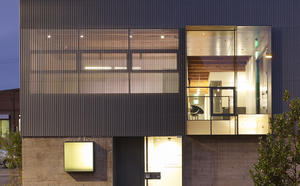
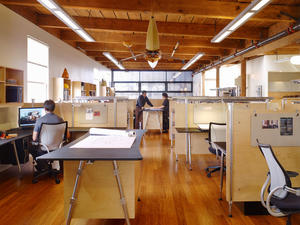
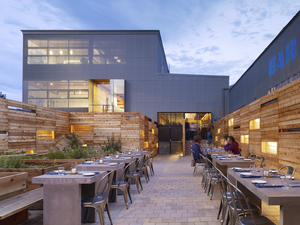
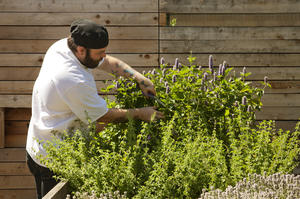
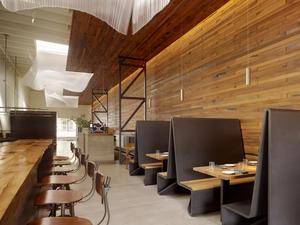
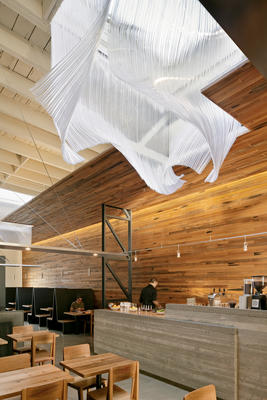
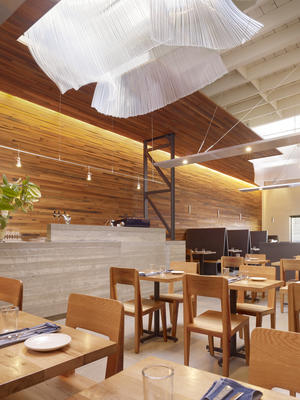
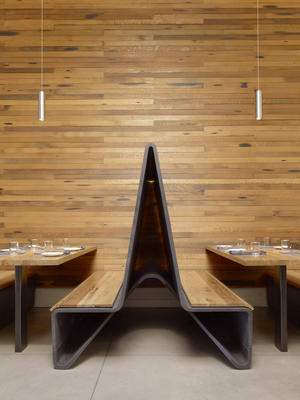


What was unexpected but really emerged is that we are in a transitional moment, the Top Ten Plus awards process demonstrated how the ways in which sustainable buildings influence their constituents are changing. We are moving from a time when it was absolutely necessary to get people out of their daily life and to take them to a beautiful, natural place that was secluded from maybe their everyday life and teach them about a subject that was new to them – about what sustainability was and introduce a topic really to a public. We are seeing now the transition from that really important first phase to another phase that will surely continue, I think, to be important. Where now we are seeing buildings influenced by the way they compel people to change their culture by being part of that culture. We see this happening in cities. We see how existing buildings can be transformed by design. They can become a catalyst for not just an owner/occupant, but a series of programs that embrace this larger cultural idea about sustainability. And in the case of our award winner, that this could be a building contractor who has seen and demonstrated growth in the contractor’s sustainable work. So that is having an influence that exceeds the envelope of the building. Also the fact that the building attracted a restaurant which focuses on urban agriculture and sustainable food. So that being sustainable becomes pleasurable, it becomes compelling, it becomes something we want to partake of so it becomes more embedded in our culture. I thought it was interesting to see that shift and we can also really look forward to the new dimensions that line of thinking can take us in architecture.
We had a lot of dialogue about what the Top Ten Plus Award should be about. It’s a fantastic opportunity to look at how buildings continue to perform over time as you look at measurement and verification. We felt that two things rose to the top. One was creating a compelling model for future development and the other was adapting to lessons learned as you see how buildings are being lived in. The winner is a really good example of both of those in that it provides a compelling model for how these principles can be imbedded in the kind of project that we might stumble across in everyday life and not something that is exclusively a special destination, but also there’s a really good model for how they are learning from the building and changing course over time in waste reduction and how they are recycling waste and also how they are learning about the use of the native plants on site.
One of the other things that was attractive to the jury was the fact that there is sort of a stigma as to what a building that is responsible in terms of use of its resources what it looks like and what is should feel like. This is a building that basically is just really, really well done from a design standpoint. And just by using materials and massing, ventilation, daylighting in a way that creates great design they create this incredibly efficient facility which doesn’t scream the standard stigma of what the responsible building is. The result is a building where basically almost every activity enhances that within. We really like the fact that this is just a wonderful building that also performs really well and seems to enhance the quality of life of those who live, work or visit there.
And it also did all of that within the context of an adaptive reuse project and that shouldn’t be underestimated in its value in the broader context of our discussion too especially in the climate that we are in economically as a country. I think that adaptive reuse is increasingly important.
Also it should be pointed out that the occupancy has risen noticeably while the energy consumption has gone down significantly.
That is a really valid point. Most buildings, when occupancy increases they become greater consumers of energy. This building even though the occupancy has increased it actually has, through the way they have continued to monitor its operations, has gotten better over time.
Perhaps this is reaching too far, but if we are talking about aspirations for the future this project also speaks to that transformation from a kind of 19th century idea of industry with these warehouses and smokestack production which is not agile and difficult to change to some kind of new service. It’s a service-oriented building through the contracting that happens and the urban food and eating. And so it represents this shift we would like to see nationally about one type of industry being replaced by another. So it’s a pretty potentially – if we project it forward - broad reaching vision that this building begins to articulate.