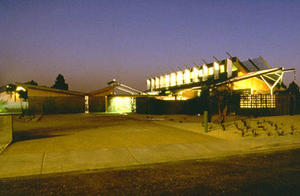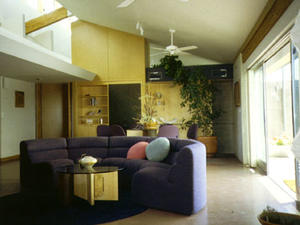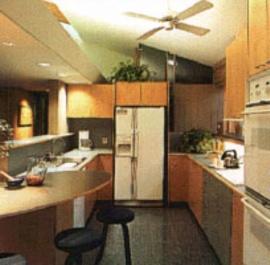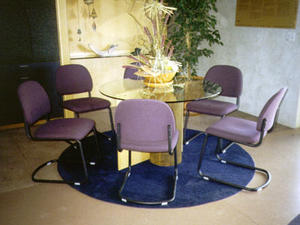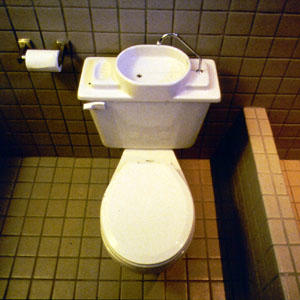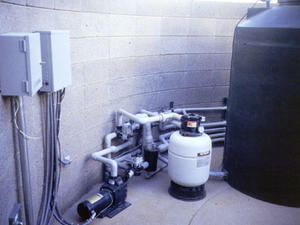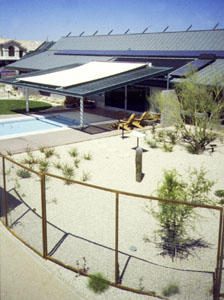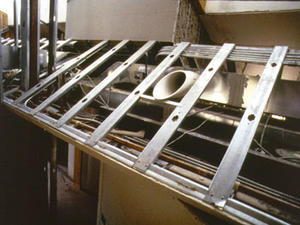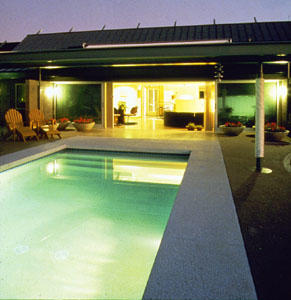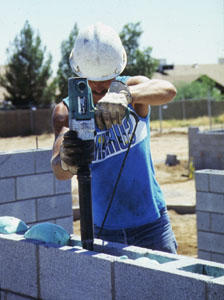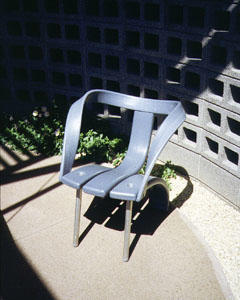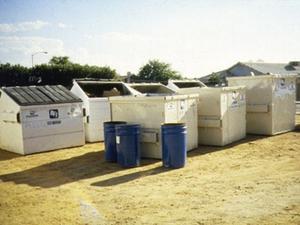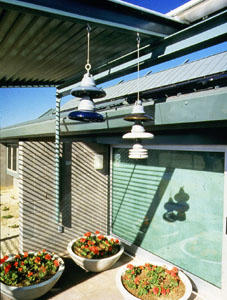Environmental Showcase Home
Project Overview
The Environmental Showcase Home (ESH) in Phoenix, Arizona was designed in response to the extreme climate of the Sonora desert. This project was commissioned by the Arizona Public Service, to introduce a full range of environmentally responsible design ideas, systems, and products to mass-market, production housing builders. Areas of special attention included climate-specific design, energy and water conservation, sensitive material selection, public health concerns, and waste reduction.
Design & Innovation
The design team used both passive strategies and active systems to achieve the main goal of reducing residential energy use and overall environmental impact in mass-market, production building. Other initiatives toward this goal throughout the project were water conservation, waste reduction, and the evaluation of materials through a life-cycle assessment.
Land Use & Site Ecology
The ESH is uniquely suited to the Southwestern desert climate—specifically the "low" desert, where heat mitigation is the most important goal for a significant portion of the year.
The house has a precisely designed, drought-tolerant landscape, made of primarily native species and carefully selected naturalized species. The landscape, including the small portion of lawn, is watered with a precisely controlled evaporation-limiting subsurface irrigation system that is programmed to slowly wean the desert-adapted plants off the system over a period of 5 years, after which they can subsist on rainwater only. The lawn is sized and shaped to be watered only by the recovered rainwater and graywater.
Bioclimatic Design
The ESH is oriented on an east-west axis, minimizing exposure to low sun angles, while opening to the south for winter sunlight and to the north for cool daylighting, with internal loading of rooms.
Clerestories are shaded from late afternoon sun by a series of "sun sponges" (vertical translucent banners) that absorb and redirect rays in the summer into the clerestory without excess heat gain. Light entering the living area is reflected evenly by a mechanical plenum spline covered in white gypsum board. South windows allow in winter light and sun. Landscape materials also shade the west and south. In desert climates both walls and windows must be shaded to minimize heat gain.
Natural daylighting is introduced with a minimum of solar heat gain. Every habitable space has daylight from two sides, and it is possible to read a book anywhere in the house during daylight hours without electric light. Clerestory windows gather north light and transmit it into living area. Clerestories are shaded from late afternoon sun by a series of "sun sponges" (vertical translucent banners) that absorb and redirect rays in the summer into the clerestory without excess heat gain. Light entering the living area is reflected evenly by a mechanical plenum spline covered in white gypsum board. South windows allow in winter light and sun. Landscape materials also shade the west and south. In desert climates both walls and windows must be shaded to minimize heat gain.
Light & Air
Natural ventilation is achieved through a narrow profile of the home, and the creation of a thermal chimney. Operable windows on both sides of the house allow breezes to blow through, while operable clerestory windows vent warm air that rises. The walls and other obstructions are designed to minimize drag and eddies, resulting in breezes inside the house, despite often calm winds.
Natural daylighting is introduced with a minimum of solar heat gain. Every habitable space has daylight from two sides, and it is possible to read a book anywhere in the house during daylight hours without electric light. Clerestory windows gather north light and transmit it into living area.
Water Cycle
The ESH saves an estimated 55% in water use over a typical home through demand reduction, water management, rainwater harvesting, and graywater reuse. Indoor water systems in the ESH reduce water use over a typical house by 43%. With the graywater system, no municipal water is needed for landscape uses at the ESH.
The ESH limits water use by installation of low-flow fixtures and appliances.
The ESH harvests rainwater, gathering and storing rainfall from catchments into an underground tank for landscape irrigation. The ESH also collects graywater from bathtubs, bath sinks, and laundry rooms, then uses it together with the harvested rainwater for landscape purposes. When neither is available, the system can also automatically switch to city potable water, to meet needs.
The ESH minimizes water need with a sophisticated control system that uses sensors to monitor soil moisture conditions, recent rainfall amounts, and evaporation rates before watering. It can also detect leaks in the system and alert the owners for maintenance.
Energy Flows & Energy Future
Exterior walls are highly insulated but also relatively high-mass. Specially designed 8 in.-thick (200 mm) concrete masonry units filled with polyurethane insulation have an insulating value of R-24 (RSI-4.2). Frame walls and ceilings insulated with cellulose have R-21 (RSI-3.7) and R-38 (RSI-6.7) values, respectively. The garage has a cementitious foam insulation with a value of R-40 (RSI-7). The concrete slab has a two-foot strip of rigid insulation around the perimeter. Ultra-high-performance wood windows have a center-of-glass value of R-8 (RSI-1.4) and an overall unit performance of R-4 (RSI-0.7). Doors are polyurethane-insulated, thermally broken steel with tight seals for an R-11 (RSI-1.9) value. The overall glass area was reduced to 17% of the floor area to further reduce energy consumption.
The primary heating and air conditioning system is a triple-function (cooling, heating, and domestic hot water) heat pump.
A solar water heating system provides nearly 100% of the hot water needs, saving 2000 kWh per year. It operates by "geyser pumping action," with the solar collector heating a water/alcohol solution and sending it to a heat exchanger, where it gives up its heat to potable water, thus obviating the need for a pump.
The pool's heating system uses six simple, unglazed solar collector panels on the roof, extending the swimming season by 3-4 months, while a safety pool cover extends it another 2 months and reduces heat loss and evaporation.
The ESH uses 42 PV modules, each 44 x 20 in. (110 x 50 cm), generating a peak total of 2.2 kW of electricity. The cells are tilted 18.4 degrees to provide an optimal angle to the sun for maximum energy output for cooling during May through August, when energy demands are highest.
Metrics
Materials & Construction
Materials were selected based on energy efficiency, resource efficiency, occupant and public health, economic and functional issues, and manufacturer's responsibility (including locality of resources and manufacturer as well as in-house environmental programs).
Through the use of a recycling system built into the kitchen cabinetry and an organic waste composting system near the vegetable garden, waste volumes at ESH were reduced to 25% those of a typical house.
Diversion of Construction & Demolition Waste
To ensure that construction would be as environmental as the design, project specifications were clearly written, edited, and reviewed. The construction process was monitored for correct environmental materials, processes, and strategies.
Materials, especially for cabinetry and furnishings, were chosen to avoid harmful chemicals in production, reduce harmful offgassing when installed, and avoid harmful chemicals in maintenance, disposal, and reuse. Less than 25% of the ESH is carpeted, and even this area was laid without adhesives; in addition, the carpet pad is natural jute with a nontoxic binder. All of the paint used throughout the house is free of VOCs.
Green Products Used
-Certified Wood Products
-HCFC-Free Foamed-in-Place Insulation
-Recycled-Plastic Composite Lumber
-Water-Conserving Fixtures
Additional notable green products used in the Environmental Showcase Home include: CMU walls for most exterior walls, because of their high R-values when filled with polyurethane insulation; HCFC- and CFC-free polyurethane CMU insulation, which contributes no harmful emissions to the ozone; Cellulose insulation made from 100% recycled newsprint, which provides R-21 (RSI-3.7) when used in frame walls and R-38 (RSI-6.7) in ceilings; 50% recycled-content polystyrene insulation board; Fly ash in every cement-based product, including concrete slab and footings, CMUs, and cementitious stucco—a by-product of coal-fired plants, fly ash makes an excellent cement replacement in concrete, reducing its overall embodied energy, but it is usually landfilled; Lightweight standing-seam metal roof panels, only 80-100 pounds (36-45 kg) per square—as durable or more durable than much heavier concrete or clay tile—that have 70% recycled content and can be 100% recycled; Irrigation control system that allows the homeowner to program cycles and soak periods for each station and to design timed programs for landscape irrigation in order to conserve water—the system also generates water use data by month and year; Floor tile made from 70% recycled auto windshield glass.
A passive radon-gas mitigation system uses perforated drain pipe laid among other plumbing pipe in the gravel subgrade below the slab-on-grade floor of the house.
Other Information
Cost data in U.S. dollars as of date of completion.
-Total project cost (land excluded): $1,200,000
The cost of ESH, $1.2 million, was about three times the local average. The cost included research and development costs, the PV systems, and other more expensive energy and mechanical systems chosen for demonstration purposes.
A study done by APS and ASU after construction explored what the probable costs might be to include all or just some of the features in the ESH in a similar-sized new home. The study found that of the 150 environmentally responsible ideas, strategies, products, and materials in the ESH, a new home design could include about half of those, getting about 80% of the environmental efficiency, for about 1-10% additional cost. That would include such things as the insulated CMU wall system, the engineered wood roof structure, the cellulose fiber insulation, the metal roofing, the windows and doors, and many of the finish materials. The next 25% of the ideas in the ESH, gaining another 10% in overall efficiency, could be included for an additional 50% cost relative to conventional versions of those particular systems. The last 25% of the ideas in the ESH, attaining the final 10% of the overall environmental efficiency, ranged beyond 50% additional cost, and though not considered economically practical for widespread use at the time of the home's design, were included to showcase coming technologies. These included such elements as residential rooftop PV systems, zonal air-distribution/ducting systems, and no-maintenance integrated graywater/rainwater harvesting and reuse systems.
The four key elements of energy use—HVAC, heat pump water heater, appliances, and lighting—combined with the passive design measures, were found to reduce electric use to 40% of the average for a typical house. When the contributions from solar water heating and PV electricity are included, the ESH uses only 20% of the energy of a typical house.
As of 2000, over 30,000 people had visited the ESH and had become better informed about environmental issues in home design and construction. Builders have begun using some of the many products and strategies showcased in the ESH. The house was operated by APS as a public demonstration facility through 2000 and is now being managed by Arizona State University's College of Architecture and Environmental Design. ASU will continue performance monitoring, possibly with live-in residents, and will conduct further evaluation of the acceptance of ideas presented in the ESH.
Additional Images
Project Team and Contact Information
| Role on Team | First Name | Last Name | Company | Location |
|---|---|---|---|---|
| Electrical engineer | Grommes-Meade Engineering | |||
| Contractors | Homes and Sons Contractors | |||
| Lighting designer (Lighting design consultants) | Lighting Dynamics | |||
| Mechanical engineer | McNulty and Associates, Inc. | |||
| Landscape architect | Robert Emik and Associates | |||
| Structural engineer | Slaysman Engineering, Inc. |













