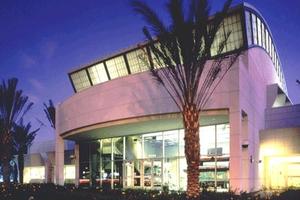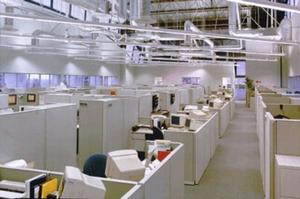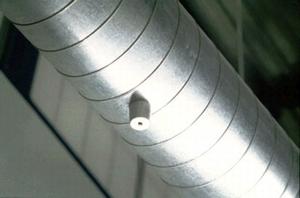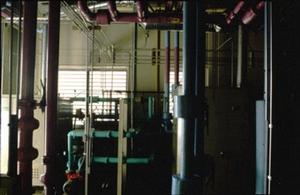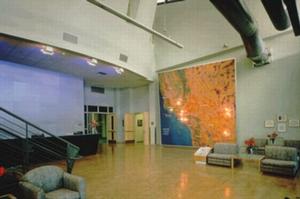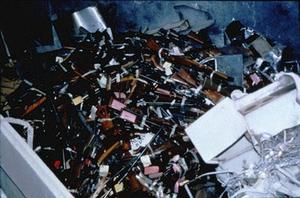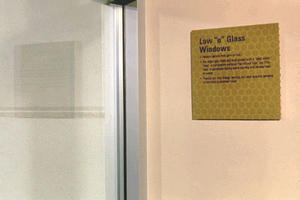Energy Resource Center
Project Overview
The Energy Resource Center (ERC) serves as a one-stop "idea shop" for customers to find the most efficient, cost-effective, and environmentally sensitive solutions to their energy needs. The ERC was built from a 1957 office complex, with the design goal of optimizing energy-efficiency while maintaining high-quality, high-performance spaces. Energy efficiency, indoor air quality, and resource conservation were all key goals.
Design & Innovation
A primary goal of the design and construction of the ERC was to be able to advance energy-efficiency and environmental innovation for others. Essentially, the structure acts as a showcase building integrating not only top-quality energy strategies, but also environmental material choices and indoor environmental quality elements.
Regional/Community Design
Properties with Excessive Impacts
-Reevaluate greenfield development
Property Selection Opportunities
-Select already-developed sites for new development
Land Use & Site Ecology
Low-Impact Siting
-Look for opportunities to combine needs with infrastructure
Light & Air
The Energy Resource Center's designs, systems, and material choices optimize the quality of the indoor environment. Efforts were made to minimize the installation of products containing toxic substances and to maximize the use of fresh air in energy-efficient ventilation systems.
Designers avoided, where feasible, selecting materials that offgas harmful chemicals. Sensors to monitor carbon dioxide levels and control air intake were specified to optimize indoor air quality as well as energy efficiency in the main exhibit hall. Periodic inspection and maintenance of the ERC's air-conditioning systems were specified to insure optimal indoor air quality.
Indoor Air Quality (IAQ) consultants reviewed and evaluated the building design, including construction materials and mechanical systems; developed a plan outlining IAQ commissioning guidelines to allow the establishment of baselines for indoor environment shortly after the building was occupied; and established an IAQ monitoring program to evaluate the building construction practices.
Air quality in the ERC meets ASHRAE Standard 62. Carbon dioxide levels will be monitored and kept below 700 ppm. Airborne particulate levels in the supply-air to the building will be controlled by the use of 12"-deep box filters and 2"-deep pleated panel filters in the main Air Handling Units, with respective efficiencies of 65% and 35% as determined by ASHRAE Atmospheric Dust Spot Test. Desiccant cooling systems are installed in the kitchen areas, where higher than normal latent heat loads are expected. Prior to occupancy, ventilation procedures were carried out to minimize the build-up of construction pollutants.
Green Strategies
Entry of Pollutants
-Keep positive pressure in the building
-Avoid carpet and other hard-to-clean floor surfaces near entry
Visual Comfort and The Building Envelope
-Use skylights and/or clerestories for daylighting
Ventilation and Filtration Systems
-Specify ventilation rates that meet or exceed ASHRAE Standard 62-1999
-Include high-efficiency air filtration system with prefilters and final filters
Moisture Control in Mechanical Systems
-Use active dehumidification
Maintenance for IEQ
-Specify routine maintenance for HVAC system and check performance of system
-Facility Policies for IEQ
-Establish specific construction or renovation protocols for preventing future IAQ problems
-Recommend a non-smoking policy for the building
Water Cycle
The design team chose plumbing fixtures and landscaping practices that reduce water, energy, and sewage treatment requirements. Ultra-low-flow toilets, which reduce water usage by at least 50% compared to conventional toilets, were used; the Los Angeles Department of Water and Power provides rebates for the installation of ultra-low-flow toilets. Drip irrigation was specified and installed for water-conserving landscaping.
Green Strategies
-Low-Water-Use Fixtures
-Use low-flow toilets
Demand for Irrigation
-Select plants for drought tolerance
Irrigation Systems
-Use water-efficient irrigation fixtures
Water Conservation Incentives
-Check for rebates on water-conserving fixtures and landscaping
Energy Flows & Energy Future
Energy
Energy efficiency at the Energy Resource Center is achieved through careful integration of lighting, heating, cooling, insulation, and energy management control systems. Design techniques and building technologies work together to minimize heating and cooling requirements, maximize the use of natural daylight, and maintain high indoor air quality.
Computer modules indicate that the ERC exceeded California Energy Commission Title 24 standards for new buildings by 40%.
Non-CFC, rigid-foam insulation was added to the walls, reducing heat transfer by 50%. Roof insulation in the remodeled east and west sections provides an R-value of 38, double the R-value of traditional California roofs. Insulation on the new center roof section has an R-value of 30.
Careful sealing of doors and seams minimizes energy loss through air infiltration.
A highly reflective roof coating reduces heat absorption between 10% and 40%, dramatically decreasing air-conditioning requirements. Its reflective roof also decreases the ERC's contribution to the urban heat island effect.
Low-e glass windows further reduce heating and cooling needs by allowing little heat to penetrate during warm months or escape during winter.
Skylights and translucent window walls allow natural daylight to illuminate interior spaces. (These daylighting techniques, combined with energy-efficient lighting systems, reduce electric lighting requirements by 40%, to slightly less than one watt per ft2.)
Installation of T-8 compact fluorescent lamps and electronic ballasts, dimmer switches, and occupancy and light sensors reduces energy demand. High-efficiency lighting also reduces internal heat load, requiring less energy for air conditioning.
Both gas and electric heating and cooling systems were installed in the ERC, thereby minimizing energy requirements. (The four systems include: indirect/direct evaporative cooling, desiccant units, absorption chillers/heaters, and package units.)
An automated energy management system monitors all major building conditions—temperature, airflow, lighting, energy use, etc.—and adjusts them for energy efficiency.
Metrics
Materials & Construction
The ERC design team sought to minimize the use of natural resources by decreasing consumption, reusing materials, recycling, incorporating products that contain post-consumer recycled content, and avoiding materials that threaten fragile ecosystems.
About 80% of all ERC construction materials, interior furnishings, and displays are recycled, contain recycled materials, or are made of renewable resources.
Recycled-content building materials were incorporated throughout the ERC, including recycled steel, glass tiles, and plastic bathroom partitions.
Materials were specified to protect fragile ecosystems when possible; virgin products were avoided. For example, the ERC entry lobby is laid with reprocessed wood from an old Banana Republic warehouse.
Of note is the first carpet "lease back" program; instead of purchasing carpet, the ERC leases the services it provides. Another interesting building material at the ERC is rebar made from confiscated weapons acquired through the LA Sheriff's Department.
Diversion of Construction & Demolition Waste
The existing Gas Company building was reused; instead of demolishing the 1957 office complex, the structure was dismantled as needed. (Approximately 60% of the old building materials were either left in place, removed for future reinstallation, or recycled.
Steps were taken to reduce the amount of waste destined for local landfills by recycling hundreds of tons of demolition material. Items separated for recycling included: concrete (232 tons sent to crushers and recyclers), asphalt (820 tons), metal (57 tons), drywall (27 tons), and roofing materials (23 tons).
Green Strategies
Building Deconstruction
-Reuse existing structure
-Investigate local markets for salvage and recycling
-Identify items to be reused from existing structure
-Recycle materials to be discarded from existing structure
Recyclable Materials
-Consider green leasing of materials and furnishings
Job Site Recycling
-Investigate local infrastructure for recycling
-Require that subcontractors keep their wastes separate
Post-Consumer Recycled Materials
-Use plastic toilet partitions made from recycled plastic
Salvaged Materials
-Use salvaged wood for finish carpentry
Other Information
Cost Data
Cost data in U.S. dollars as of date of completion.
-Total project cost (land excluded): $6,758,642
The recycled ERC cost less to build than would a conventionally constructed project of a similar nature. Cost benefits for recycled buildings increase when consideration is given to savings generated from site improvements, building portions retained, the use of in-place utility infrastructure, and avoided property acquisition.
Cost benefits further accrue when energy efficiency considerations are applied over the expected facility life (for example, the UPS electrical system from the former gas company facility was reused, alleviating a $20,000 expenditure for a new system; the building's automatic transfer switch was also reused, for a $5,000 saving). Energy-efficient lighting systems have relatively short payback periods: the skylights have a 2-5 year payback and occupancy and light sensors have a 1-3 year payback.
Increased worker productivity due to a better work environment will pay great dividends.
A designated environmental consultant was hired to oversee the environmental aspects and choices made throughout the design and construction process of this project. In addition, other players with expertise in the emerging sustainable architecture field, such as an IAQ consultant and a commissioning agent, were integral to the realization of this endeavor.
Additional Images
Project Team and Contact Information
| Role on Team | First Name | Last Name | Company | Location |
|---|---|---|---|---|
| Environmental building consultant | CTG Energetics, Inc. | Irvine, CA | ||
| Environmental building consultant | John | Picard | E2 | Los Angeles, CA |
| IEQ consultant (IAQ Consultant) | Healthy Building International, Inc. (Western Region) | Irvine, CA | ||
| Commissioning agent | Robert Bein, William Frost, and Associates | Irvine, CA | ||
| Contractor | Turner Construction Company | Miami, FL |







