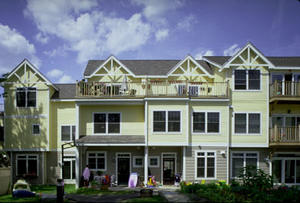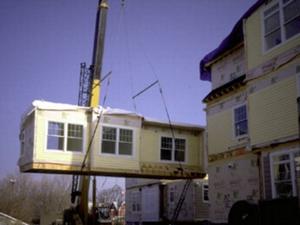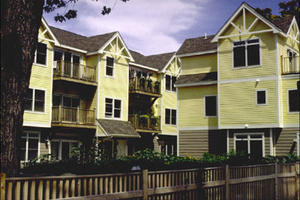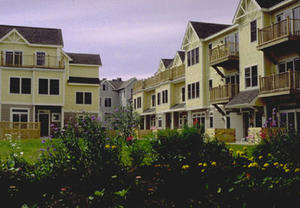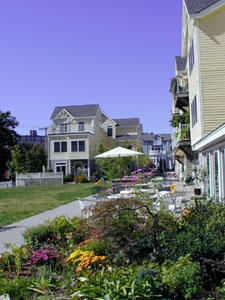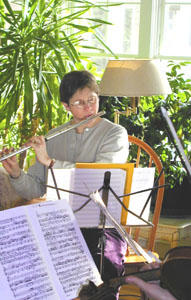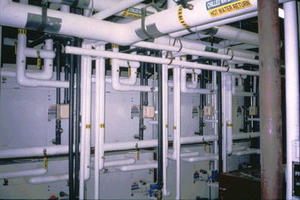Cambridge Cohousing
Project Overview
Cambridge Cohousing is an infill residential project consisting of 41 units of housing on a narrow 1.5-acre site between the street and a railroad track. The housing units range from large, 3-story townhouses to 1-, 2-, and 3-bedroom flats. The project also includes communal facilities: a large kitchen, dining area, childcare and recreational facilities, a library, and shared gardens.
Design & Innovation
The major design initiatives were effective and efficient use of land, energy, and materials while promoting indoor air quality, reduced costs, reduced environmental impact, and increased human health and productivity—all within a community-based endeavor.
Regional/Community Design
To minimize automobile use, the community was intentionally located within walking distance of public transportation, including buses and the subway. Shopping, services, and entertainment establishments are also within walking distance. Underground parking is available.
Cambridge Cohousing is located on an old industrial site, stretching out along a narrow strip of land between Richdale Avenue and the commuter rail line. The site is a 10-minute walk from extensive shopping and dining facilities and mass-transit access at Porter Square.
Green Strategies
Property Evaluation
-Assess property for integration with local community and regional transportation corridors
-Investigate property for possible contaminants (e.g., toxic or hazardous wastes, dumps)
Responsible Planning
-Ensure that development fits within a responsible local and regional planning framework
Properties with Excessive Impacts
-Avoid contributing to sprawl
-Avoid properties where damage to fragile ecosystems cannot be avoided
-Avoid properties that would require excessively long and excessively damaging access roads
Support for Appropriate Transportation
-Provide storage area for bicycles
-Provide access to public transportation
Property Selection Opportunities
-Look for opportunities for infill development
Land Use & Site Ecology
In order to preserve open space, the parking lot (allowing one space per housing unit) is underneath one block of apartments.
Development Impacts
-Cluster buildings to preserve open space and protect habitat
-Minimize building footprint
-Limit parking area
Low-Impact Siting
-Site buildings so as to minimize access road length
Bioclimatic Design
The GreenVillage Company and community participants focused primarily on site and transportation, energy, and material use, with a keen eye on indoor air quality, economics, and human health. The project is part of the U.S. Department of Energy's Building America program.
Light & Air
To promote healthy indoor air, the air handlers in each dwelling are connected to ducts bringing in fresh air to mix with recirculated room air. A controlled air regulator is used to keep too much air from being driven in due to wind or other pressures. High-quality bathroom exhaust fans can be programmed to run on a schedule (typically set to coincide with times the residents are home), with a manual boost to high power on a 20-minute timer. Kitchen range hoods also vent directly to the outside, and all kitchen ranges are electric so as not to generate combustion gases.
Green Strategies
Thermal Comfort
-Use glazing with a minimum U-value of 0.33 when occupants will be adjacent to windows
Acoustics and Occupant Noise
-Minimize sound transmission between rooms with appropriate detailing and material densities
Management of Pressure Relationships
-Keep negative pressure in attached garages
-Avoid backdrafting by using sealed-combustion or power-vented combustion devices
Distribution Systems
-Use duct mastic instead of duct tape
Direct Exhaust from High-source Locations
-Ensure that kitchen range hoods exhaust to the outdoors
Above and Below Grade Humidity, Condensation, and Water Vapor
-Locate air/vapor retarders near the interior surface of the building envelope
Moisture Control in Mechanical Systems
-Insulate outdoor air ducts in conditioned space
-Insulate exhaust ducts in unconditioned space
Reduction of Indoor Pollutants
-Avoid carpet in areas that are susceptible to moisture intrusion
Water Cycle
Cambridge Cohousing specified and installed water-efficient toilets and showerheads beyond the minimum requirements of the Energy Policy Act of 1992. Water-efficient European dishwashers were selected for use in the housing units, and water-conserving horizontal-axis washing machines are installed in the central laundry facility in the common house.
Water-Efficient Appliances
-Specify horizontal-axis washing machine
-Specify low-water-use residential dishwasher
Low-Water-Use Fixtures
-Install showerheads using less than 2.2 gallons per minute
Energy Flows & Energy Future
Cambridge Cohousing is designed to require a minimum of energy for heating and cooling. These loads are met with a district heating/cooling system consisting of heat pumps and a boiler. Each unit is connected to a unique air distribution system that draws off water circulated from the central plant to provide heating, cooling, and ventilation.
The most technologically innovative aspect of the project is the HVAC system, designed by GreenVillage engineers Mark Kelley and Paul Raymer. The entire project is heated and cooled from a central plant, consisting of eight 10-ton (35.2 kW) ground-source heat pumps. These heat pumps are served by coolant loops in three 1,500-foot-deep (460 m) wells on site. The heat pumps produce water at 120 degrees F (49 C) for circulation to individual air handlers in each dwelling unit. A gas boiler boosts the temperature further to provide domestic hot water and to increase the heating capacity of the system for very cold weather. During the summer, the heat pumps are switched to the cooling mode.
The townhouses also have an innovative new air handler. This system has up to nine separate ducts coming out of the fan coil enclosure, serving the various rooms or zones. Instead of the usual large blower, each duct contains its own small fan, controlled by a thermostat in each zone. According to Raymer, these fans collectively draw a maximum of 530 watts, compared with 1,200 watts for a typical blower. This electricity savings, together with the zoned controls, allow for significant overall energy savings. A prototype installed in another GreenVillage house used an estimated 40% less energy than a standard heating system. With Cambridge Cohousing, says Raymer, they learned that vertical duct runs are very tricky to connect in prefabricated housing units.
The exterior walls of the housing are all 2x6 (38x140 mm) construction with R-19 (RSI-3.3) fiberglass batt insulation. Cellulose insulation was blown on-site into the band joist areas and roofs. Steel studs are used in the full basements, for interior partition walls, and around the perimeter to hold insulation at the exterior walls. Windows are aluminum-clad and low-e.
Actual fuel bills (from 2000) have been compared to 1998 fuel estimates of both the project as designed and the same project built only to standard gas and electric technologies (without systems engineering). Total cost of energy (gas and electric) used is $44,870 annually compared to a standard practice estimate of $92,000.
Metrics
Materials & Construction
The housing itself is a mix of apartments (flats) with one, two, or three bedrooms, and three-story townhouses.
An interesting effect of the manufactured housing approach is that, since each section has both a floor and a ceiling, there is duplication of joists between floors. Although this results in some wasted material, it makes for excellent sound transmission control between the floors. The double platforms are less justifiable in the townhouses, where they make for higher floor-to-floor heights with little benefit. They are one example, however, of the unusually sturdy construction used with prefabricated houses, allowing them to be transported without damage.
Diversion of Construction & Demolition Waste
All units are assembled from prefabricated sections that were constructed at Epoch Homes' factory in Pembroke, New Hamphire. The GreenVillage Company had already been working with Epoch on the Building America program, so they were comfortable with the quality and energy-efficiency of the manufactured units. They also note that factory construction creates relatively little waste, and what there is can be collected for recycling more easily than on a construction site.
Green Products Used
-Fiber-Cement Siding
-Ground-Source Heat Pumps
-Ventilation and Air Flow Equipment
Green Strategies
Design for Materials Use Reduction
-Run air ducts only to interior of each room, not to building perimeter
-Specify ceiling heights of 8, 10, or 12 feet to conserve lumber
-Cluster buildings to minimize infrastructure requirements
Job Site Recycling
-Use modular or prefab construction
Recycling by Occupants
-Specify recycling receptacles that are accessible to the occupants
Resource-Efficient and Biobased Materials
-Use trusses for roofs and floors
-Use engineered wood products for rough carpentry
Pre-Consumer Recycled Materials
-Specify floor tiles with recycled content
Collective Wisdom & Feedback Loops
The effectiveness of several indoor air quality measures was evaluated during a six-month monitoring study by researchers with the Harvard School of Public Health.
Other Information
The developers are part of the Hickory Consortium, which is a Building America partner. As a result, the Building America program supported this project.
Several housing units were presold to the Cambridge Housing Authority for rent at subsidized rates.
Cost Data
Cost data in U.S. dollars as of date of completion.
-Total project cost (land excluded): $6,300,000
The construction cost of the project was about $100/ft2 ($1,080/m2), which is below average in Cambridge. Residents' costs for the units range from $85,000 for a modest studio apartment to $340,000 for a large townhouse. Included in these prices are each resident's share in the underground parking and extensive common-house facilities, including the large kitchen, dining room, exercise room, library, children's room, two guest rooms, mail room, and offices.
Fast-track is for profit developers and builders, not cohousing participants.
Allow sufficient time for various participants to do their jobs properly. This includes both professionals and cohousers.
Do not allow a project to go forward with task forces yet to gather. (e.g., the project was 6 months into construction before the landscape committee finalized their plans.)
Cohousing participants want to design their own community, and they should. But they should make sure the professionals are given enough time and fee to accommodate the input. As the car mechanics' poster says, "If you want to watch, it's free.... If you want to help, it'll cost you more." If we had spent more time in design, we'd have spent less in changes.
Performance standards are essential. They must be codified and written into the contract language. Standards must be understood and agreed upon by all parties.
Independent commissioning agents should be part of the original team and contract.
With innovation and customization, the client should hire a clerk of the works. The clients cannot, and should not, try to do this work themselves.
Do not allow a contract to go ahead without full contract documents, and full partnering amongst the stakeholders. Make sure the contractor and her/his subs understand and are contracted to do what the owner has bought. Do not allow adversarial relationships to fester.
The architect must use his/her crystal ball to determine each party's potential weaknesses, anticipate those weaknesses, redirect the flow and make everybody as happy as humanly possible, all while surviving on a 2% fee. (:-)!!!)
While there are still some construction problems at Cambridge Cohousing, I periodically run into inhabitants who love it. It's a nice reminder.
—Bruce Hampton, Architect
Project Team and Contact Information
| Role on Team | First Name | Last Name | Company | Location |
|---|---|---|---|---|
| Mechanical engineer (HVAC consultants) | Mark | Kelley | Building Science Engineering | Harvard, MA |
| Contractor | CB Construction Company, Inc. | |||
| Owner/developer (Developer) | Stella | Tarnay | GreenVillage Company | Cambridge, MA |








