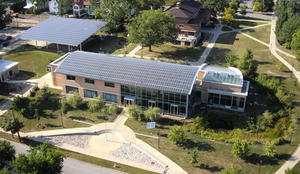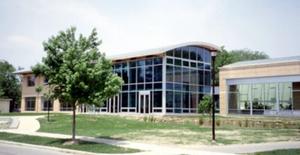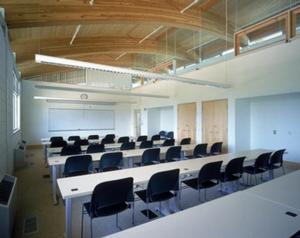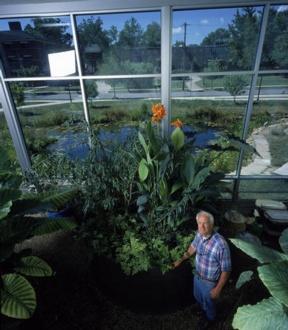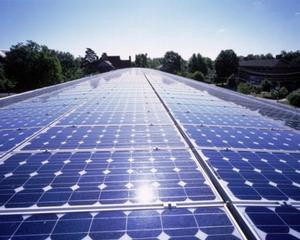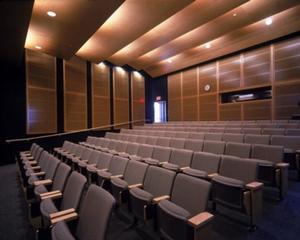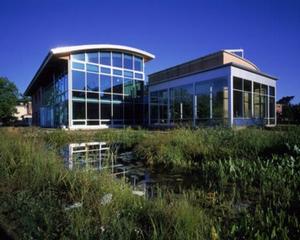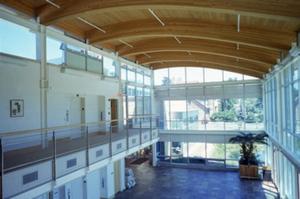Oberlin College Lewis Center
Project Overview
The Adam Joseph Lewis Center for Environmental Studies is located on the Oberlin College campus in Oberlin, Ohio. It houses classroom and office space, an auditorium, a small environmental studies library and resource center, a wastewater-purification system in a greenhouse, and an open atrium.
Design & Innovation
Predesign
The design process began in 1992 when Professor Orr taught a year-long "Ecological Design" course, focusing on plans for a new environmental studies center. The resulting proposal evolved through 1998, with the assistance of students, faculty, and community members: over a dozen public charrettes were held to solicit opinions and ideas. As plans for the building progressed, students researched specific products and systems for consideration by the design team.
Design
The design team was selected for their expertise in education, design, renewable energy, and current building technologies. Members of the team worked closely to create integrated systems.
Construction
The construction period began in January of 1999 and occupants moved into the building in January of 2000. The construction fill was used as an earth berm to insulate the north facing first floor wall of the facility.
Regional/Community Design
The Lewis Center was designed to reference Oberlin's turn-of-the-century building style through its extensive use of brick, while recognizing the building's natural surroundings through the incorporation of curved roof lines. Landscaping for the building also draws heavily from natural inspiration and historical land-use practices. Included are a constructed wetland, apple and pear orchard, productive and decorative gardens, and a lawn area.
The west side of the building was designed to complement the town residences that border the property. That side of the Lewis Center is primarily brick and relatively conservative in design. The other sides abut college residential buildings and grassy bowls, which the design reflects through a more grandiose presence.
Located within the existing Oberlin campus, the Lewis Center was designed to accommodate bicycle and pedestrian travel.
Land Use & Site Ecology
The Lewis Center site serves three broad ecological functions: natural habitat, food production, and water management. Landscaping, including several mini-ecosystems native to north-central Ohio, was designed with these goals in mind and is managed largely by Biology Professor David Benzing, his students, and college and community volunteers.
In 50-75 years, the microclimate created by native tree species on the south and southeast sides of the building will support spring wildflowers native to eastern deciduous forests. All grassy areas surrounding the building consist of species that require only infrequent mowing (by an electric mower) and are not reliant on chemical inputs. It is estimated that over a 20-year period, maintaining native species will cost only one seventh as much as maintaining conventional turf.
Permaculture vegetable and flower gardens located on the northwest side of the building are cared for by faculty, students, and community members. The site also supports perennial strawberries, blueberries, and raspberries. The earthen berm insulating the north side of the building is planted with dwarf apple and pear trees; once mature, the trees are expected to produce 25 bushels of organic produce each year. The gardens and orchard demonstrate how urban land can effectively produce food without sacrificing aesthetics.
Though wetlands once comprised 90% of the north-central Ohio landscape, only 10% of those wetlands remain today. A constructed wetland and surrounding meadow ecosystem wrapping around the southeast corner of the building provide habitat for over 70 indigenous plant species and myriad animals. The wetland and connected 7,500-gallon storage cistern collect stormwater and retain it on-site, lowering demands on Oberlin's often-overwhelmed stormwater and sewage collection system. Once mature, the wetland will irrigate the site's grasses, gardens, and orchard.
Salvaged carved stones, salvaged rock slabs, and river stones make up a rock and fern garden between the orchard and the north entrance to the building. Stone benches situated around the site are also made from carved stones that were once part of Oberlin's Conservatory of Music.
The John Lyle Sun Plaza is located at the south entrance to the building. John Lyle served as the landscape architect, but passed away prior to the building's completion. The plaza functions not only as a gathering space and outdoor classroom, but also as a seasonal clock: the gnomon's shadow marks seasonal proximity to solstices and equinoxes.
Real-time site conditions, including wind speed and direction, weather conditions, solar radiation data, and a pond-temperature profile, are available on the Oberlin College Web site.
Bioclimatic Design
Upon initiation of the project, Professor David Orr asked three questions that continue to serve as a guiding philosophy for the Lewis Center:
-Is it possible—even in Ohio—to power buildings by current sunlight?
-Is it possible to create buildings that purify their own wastewater?
-Is it possible to build without compromising human or environmental health somewhere else or at some later time?
The hope remains that the building not only serve as a space in which to hold classes, but also, according to Orr, "help to redefine the relationship between humankind and the environment."
Light & Air
The Lewis Center is effectively daylit by a south-facing curtain wall, open atrium, and extensive exterior and interior windows. Fresh air is ensured through carbon dioxide monitoring and operable windows. Additionally, low-VOC paints, adhesives, carpet, and fabrics were specified throughout the building.
Water Cycle
Inside the Lewis Center, a "Living Machine" collects and treats all wastewater from the bathrooms and kitchen. Housed in a greenhouse abutting the atrium, the Living Machine combines conventional wastewater treatment technology with purification processes of a natural wetland ecosystem to remove organic wastes, nutrients, and pathogens from wastewater.
The resulting graywater then returns to the toilets and urinals for reuse and may eventually also be used to supplement on-site irrigation.
The Living Machine is oversized for its single-building application, enhancing its visible presence and teaching capacity, but also consuming more energy than necessary and frustrating attempts to keep it running smoothly.
A detailed explanation of the Living Machine is presented on the Oberlin College Web site. You may also view real-time data on the amount of water treated by the Living Machine in the past hour as well as dissolved oxygen levels and temperature readings for each of the Living Machine tanks.
Energy Flows & Energy Future
Current Sunlight
An original goal for the building was that it be a net energy exporter within 10 years, operating only on "current sunlight," as opposed to sunlight stored in the form of coal or oil. An extensive photovoltaic (PV) array, coupled with energy-efficient design and technologies, was employed to begin to address this goal.
More than 4,000 ft2 of monocrystalline PV panels cover the south-facing roof of the Lewis Center and are connected to the Ohio power grid. When the PV panels produce more energy than is needed by the Lewis Center, excess power is donated to the local utility, supplanting some coal-fired power production. When the Lewis Center demands more energy than the PV panels can supply, the center purchases power from the utility.
Because PV cells produce energy in the form of electricity, the entire building was designed to operate on electricity in anticipation of the day when all energy used at the Lewis Center will be produced on site.
Although the system has a theoretical maximum output of 60 kW, realized peak has been around 45 kW. Between March 2001 and March 2002, the PV system produced 53% of the building's energy demands. The goal remained for the building to be a net energy exporter, creating more energy than it uses over the course of a year.
In June of 2006, another 100 kW PV system was installed over the parking lot adjacent to the Lewis Center. Before this additional PV system was installed, the average annual energy use over the last 6 years was 32.2 kBtu/ft2/yr. Past performance suggests that with the addition of the new parking lot array the building will, indeed, achieve the designers’ goal of becoming a net exporter of electricity; with no further changes in technology or management it appears that the Center will produce greater than 110% of its annual electricity consumption.
Energy Efficiency
Energy-efficient design measures include a long east-west orientation, a south-facing curtain wall, and optimally placed windows to maximize daylighting and solar heat gain; thermal mass through concrete floors and exposed masonry walls that help to retain and reradiate heat; and advanced glazing and insulation.
Lewis Center materials were chosen with an eye toward their insulating capacities. The atrium windows are triple-paned, argon-filled, and coated with a low-e glaze, resulting in little unwanted heat transfer (US R-value of 7). An earth berm on the north wall of the building combines with a well-insulated ceiling and walls to further prevent heat loss (building envelope US R-value of 13).
Closed-loop geothermal wells fulfill most heating and cooling demands in the Lewis Center. Supplementary radiant coils heat the atrium as needed.
Energy-efficient technologies include occupancy sensors and photoelectric daylight sensors to control lighting, carbon dioxide sensors and automated operable windows to control ventilation, window shades, and energy-efficient light fixtures resulting in a 0.9 watt per ft2 lighting load.
Real-time energy information, including a comparison of PV energy production to energy use, can be viewed on the Oberlin College Web site.
Metrics
Materials & Construction
One of Professor David Orr's original goals for the building was to incorporate no material known to cause cancer, birth defects, hormone disruption, or other hazards. To that effect, low-VOC paints, adhesives, and carpet were used.
All wood used in the Lewis Center is certified by the Forest Stewardship Council (FSC) to have come from sustainably harvested forests in California and northern Pennsylvania.
Recycled-content materials were specified for structural steel, brick, the aluminum curtain-wall frame, ceramic tile, plastics, and fabrics.
The carpet and access flooring system are products of service, on lease from the manufacturer.
Materials that were locally supplied or produced, including wood, bricks, and topsoil, were preferred. Several materials were salvaged from the Oberlin campus: bricks used in the gardens came from demolished buildings, carved stone used for landscaping and outdoor benches came from the old Oberlin College Music Conservatory, and the resource room table once served as a bowling lane.
Long Life, Loose Fit
Design for Adaptablity
-Use an access floor to facilitate reconfiguring of spaces and cabling systems
Collective Wisdom & Feedback Loops
Operations/Maintenance
Students and community volunteers have installed and maintained the landscape under the direction of Professor David Benzing of the Department of Biology. The Living Machine wastewater treatment facility is also maintained primarily by students. An extensive data monitoring system allows the center's staff and Oberlin college maintenance staff to track the performance of various systems in the building thereby allowing them to spot and diagnose problems.
Post-Occupancy
Detailed monitoring of building systems has occurred since the building opened for classes in January 2000. The National Renewable Energy Laboratory (NREL) has been working closely with the Oberlin faculty, staff, and students to study and improve the Lewis Center's energy performance.
Following a year of monitoring, these changes have improved energy performance significantly:
-Programming the atrium and auditorium heat pumps to turn on only when events such as lectures or dinners are scheduled for those spaces;
-Using minimal air conditioning during the summer months, when building use is low; and
-Installation of a water-to-water heat pump to replace a less efficient electric boiler. The electric boiler was consuming 39% of all heating energy used by the Lewis Center, so the shift to heat pumps is expected to significantly reduce the building's annual energy use.
The following changes have been proposed:
-Replacing large tempered-water heat pumps with ground-loop heat pumps that can handle lower water temperatures;
-Replacing the ventilation fan in the Living Machine with a more efficient variable-speed fan;
-When ambient air temperature is comfortable, using the heat pumps that provide fresh air without using the heat pump compressor.
-The building was designed to evolve over time and will continue to incorporate new technologies and adapt to occupant needs.
Additional Images
Project Team and Contact Information
| Role on Team | First Name | Last Name | Company | Location |
|---|---|---|---|---|
| Landscape Architect | John | Lyle | Andropogon Associates, Ltd. | Philadelphia, PA |
| Civil engineer | CT Consultants, Inc. | Lorain, OH | ||
| Mechanical engineer (Electrical, HVAC, mechanical, structural eng.) | Lev Zetlin Associates | New York, NY | ||
| Waste management consultant (Wastewater advisor) | Michael | Shaw | Living Technologies | |
| Waste management consultant (Wastewater advisor) | John | Todd | Living Technologies | Taos, NM |
| Contractor | Mosser Construction, Inc. | Fremont, OH | ||
| Energy Evaluation | Paul | Torcellini | National Renewable Energy Laboratory | Golden, CO |
| Owner/developer (Owner representative) | David | Orr | Oberlin College | Oberlin, OH |
| Building systems consultant | Adrian | Tuluca | Steven Winter Associates | Norwalk, CT |









