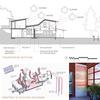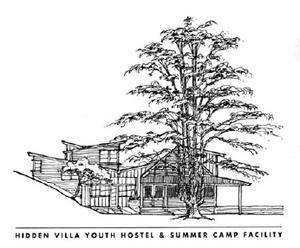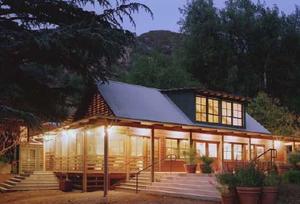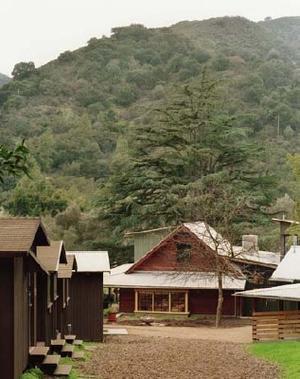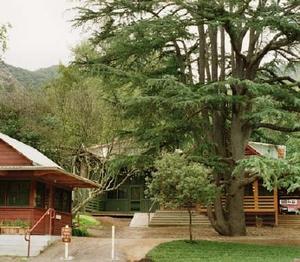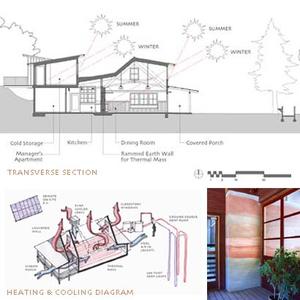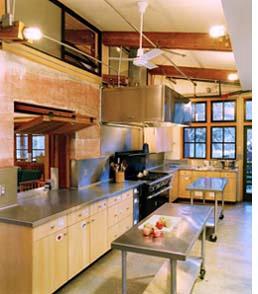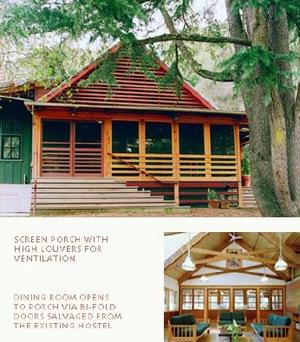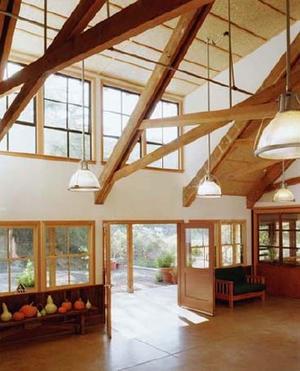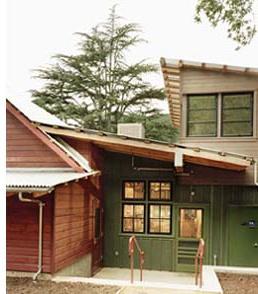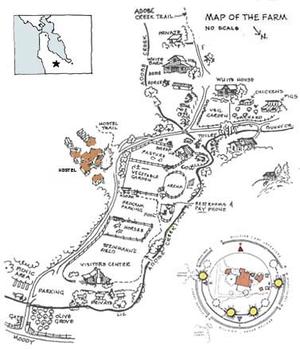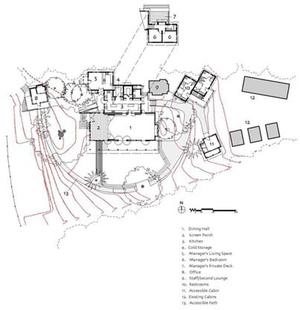Hidden Villa Youth Hostel & Summer Camp
Project Overview
Hidden Villa is an environmental education organization sited on a bucolic 1,650-acre farm and wilderness preserve in the coastal hills between San Francisco and San Jose. For the past 75 years, the organization has engaged visitors in innovative, hands-on outdoor education programs, including a demonstration organic farm, a summer camp, and a youth hostel since 1937 (the oldest hostel west of the Mississippi). The new hostel facility brings the playful, educative, community-oriented spirit of Hidden Villa to structures that harmonize with the site's agrarian precedent.
Design & Innovation
Predesign
Hidden Villa established a 20-member hostel reconstruction committee, consisting of board members, staff, and members of the community, to both select the architect and collaborate in the design of the facility.
Design
Hidden Villa had established sustainable building principles for the entire ranch, and our design process was a natural fit with these goals. Careful site and climate analyses were prepared, graphing the seasonal sun path and diagramming the site constraints and views. The two programs (hostel and summer camp) were synthesized for efficiency and flexibility, and climate response strategies suggesting appropriate passive and active systems were prepared.
With this information, three divergent design approaches were illustrated in plan, section, and model, such that the entire client community could visualize each option. After identifying the best features of each, the design team determined a final direction.
Throughout design development and construction documentation the committee was convened to consider mechanical and material choices, and build excitement for volunteer construction help.
Construction
The general contractor shared the client's and architect's commitment to sustainability, and, in addition to their craftsmanship and care, donated a portion of their typical fee toward making the project a reality.
Regional/Community Design
As a century-old working farm with graceful historic buildings, Hidden Villa has a strong sense of place. The new buildings had to harmonize with the existing agrarian structures while providing a strong social center from which to explore the entire site.
All structures are located on the northern edge of the site, creating a series of outdoor "rooms" to the south and reestablishing a sense of the greater topography. These spaces have proven highly successful for a variety of user groups, including organizations that rent the facility for conferences.
While campers arrive by bus or are dropped off, most hostel-goers use private transportation. An existing parking lot on the farm also serves the hostel, as the programmatic time frames have minimal overlap. Parking at the hostel itself was actually reduced to a 10-minute loading zone, with handicap and emergency road access retained on the southern edge of the site. Hostel and camp staff live on-site, so no commuting is required.
Land Use & Site Ecology
While the San Francisco Bay Area is known for its relatively mild climate, a great variety of microclimates and ecosystems exist within it. Located in the Adobe Creek watershed of the hills between the ocean and bay, the climate at Hidden Villa is more extreme: daytime highs frequently reach 100 degrees F in the summer, and frost is common in the winter. Rainfall is seasonal and nighttime temperatures vary greatly.
The specific site of the existing hostel—in a narrow east-west draw bounded by steep hills—has limited solar access, especially in winter months. In the summer, the western exposure is problematic, thankfully aided by the venerable cypress known as the "Climbing Tree," which dominates the western edge of the site.
The existing hostel, while much loved by campers over the years, was badly deteriorated and poorly located, blocking the end of the canyon like a plug. Additionally, the low ceilings and poor orientation led to oppressive heat during the summer and nearly constant heating needs in the winter, provided by a conventional wood stove and electric baseboard heaters. The existing volunteer-built cabins and bunkhouse to the east were to remain in service.
Bioclimatic Design
Constrained in a narrow canyon by the sacred "Climbing Tree" to the west and existing cabins to the east, the new structures hug the northern slope, maximizing winter solar exposure and re-establishing the visual connection up-canyon through a series of loosely defined courtyards.
The dining hall—the literal and figurative heart of both programs—can expand into the screen porch via large bi-fold doors that incorporate distinctive windows and doors reused from the original hostel. A large dormer captures low winter sun while natural ventilation, concrete floors, and a rammed-earth wall along the north mediate extreme temperatures as well as heat from the kitchen. A ground-source geothermal heat pump provides heat to the radiant-floor system as well as hot water for the facility.
Riding a delicate balance between the simplicity of a barn, the sophistication of careful energy modeling, and a tumble of ad-hoc shacks that typify summer camps, the visitors and staff alike express delight with the new facility. A threshold between the natural and built environment, the facility demonstrates first-hand how one's living affects nature: the buildings have become part of the educational experience at Hidden Villa.
Light & Air
Visitors come to the hostel and summer camp with the expectation of a healthy experience. With an emphasis on outdoor circulation, natural ventilation, and daylighting, the facility doesn't disappoint.
While the facility is largely public, the staff and, in particular, the hostel manager desire some degree of privacy. Careful site planning yields a private deck and garden off the upper level of the manager's apartment, while maintaining an overlook on the entire facility.
Campers and camp staff were nostalgic about the venerable old hostel facility. However, they immediately adopted the new structures and are reportedly thrilled with both their style and function. Likewise, hostel-goers in the winter months enjoy the radiant-floor heat, and the screen porch has become a favorite place for watching sunsets over the garden and sheep pasture.
Outdoor steps and grade changes were designed not so much as stairs but as informal gathering and seating areas. The fire pit is now a movable, recycled plow disc, which allows maximum flexibility within multiple uses. The site has become a favorite for conferences and weddings, as well as folks looking for a nearby get-away in the country.
Water Cycle
Hidden Villa has practiced water conservation and strategic irrigation on their organic farm for many years. The hostel and camp facility incorporates low-flow showerheads and low-flush toilets and urinals, reusing fixtures and fittings from the old facility where appropriate. The water source is an on-site well, and wastewater is returned to the earth via an upgraded on-site septic system. The outdoor hand-washing station—a highlight of the camp program—features landscape-direct greywater irrigation.
The roofs are designed to facilitate water collection and storage, although precipitation is largely seasonal, making storage difficult. The kitchen features highly efficient dishwashing equipment, and all food scraps are composted. Intensive landscape in the hostel area is limited to pots, which can be efficiently drip irrigated. Olives and other existing fruit trees are established and survive with minimal additional irrigation.
All roads and paths are pervious to rainwater, limiting runoff in the narrow site. Stormwater flows follow the natural pattern along the southern edge of the draw. This drainage is lined with rock to minimize erosion, but is otherwise left to join Adobe Creek as it would naturally.
Energy Flows & Energy Future
Before designs took shape, we identified natural ventilation, high thermal mass, and a geothermal ground-source heat pump as techniques and technologies appropriate to the climate, site, and use patterns.
Clerestory windows maximize winter solar exposure, capturing direct solar gain on the concrete floors and rammed-earth wall. Thermal mass within a well-insulated envelope helps mediate temperature extremes.
Generous overhangs and porches shade the windows in summer, and the thermal mass helps keep the spaces cool. The large Climbing Tree to the west shades the dining room, kitchen, and manager's apartment. Each night, temperatures drop and cool night air is flushed through the buildings. Kitchen exhaust fans are interconnected with an evaporative cooler, lowering the temperature of incoming air. This cool air is also drawn into the dining room and high windows allow stratified hot air to escape.
Daylight is the primary lighting strategy. All general electrical lighting is provided with compact fluorescent fixtures.
While the canyon site is not an appropriate location for photovoltaic energy production, a 5.4-kilowatt photovoltaic array has been installed elsewhere on the ranch, providing a portion of the electricity used by the hostel and camp facility.
Metrics
Materials & Construction
Emphasis was placed on durable, sustainable materials with character: salvaged fir trusses, recycled redwood wainscot, and the doors and windows from the old hostel all evoke a sense of history appropriate to the long-standing programs. The rammed-earth wall serves as thermal mass, and is a rich piece of art that speaks of the volunteers who built it. Concrete floors and footings, used for durability and longevity, were poured early in the project and left unprotected, acquiring a nice patina from the construction process. Recycled-plastic decking is used for the screen porch, stairs, and ramps.
All wood products are either salvaged, manufactured (e.g. I-joists), or certified to the standards of the Forest Stewardship Council to be from well-managed forests. Exterior siding was either milled from salvaged Port Orford cedar or redwood bevel-groove siding from the original hostel. The ceiling is sheathed with a panel made from rye-grass straw. All structures have sprayed-cellulose insulation (made from recycled newspaper) and steel roofing, which is largely recycled. Many salvaged windows, doors, and cabinets were incorporated into the project.
Diversion of Construction & Demolition Waste
The contractor shared the commitment to minimize demolition and construction waste, and all scraps were carefully sorted for either reuse elsewhere on the ranch, or placed in the proper recycling pile.
Long Life, Loose Fit
Cycling between uses as a hostel and summer camp, the structures are designed for flexibility on an annual basis. Perhaps the best example of this are the large bi-fold doors—hinged steel frames inset with windows and doors from the 1945 hostel—which allow the dining area to expand with summer dining needs, and contract to a smaller heated space with a comfortable screen porch during lighter hostel use.
The heavy-gauge zinc-a-lume coated steel roof with generous overhangs will protect the siding materials for many years. Durable concrete floors and redwood wainscot (reused from the dismantled "Ed the Shed") will wear gracefully, improving with each ding and stain. With proper care and replacement of the roof every 50 to 60 years, the facility should survive hundreds of years.
We believe the most important factor in longevity—in addition to being well designed, detailed, and built—is the affection of its occupants and caretakers. Campers, staff, and hostel visitors all respond positively to the building and regularly volunteer for the minor upkeep necessary for longevity.
Other Information
Two years prior to the design of the new hostel and camp, Hidden Villa embarked on a capital campaign for improvements at the site, including three sustainable buildings: this project, a ranch manager's residence, and an education center.
While its location near Silicon Valley enabled ample fund-raising, is also equated to high construction costs in one of the Bay Area's most expensive building markets, during one of its busiest periods. The tight time frame limited the field of builders to those capable of guaranteeing delivery before camp started. The selected contractor, a local firm that had benefited from the dot.com building boom, greatly reduced their fees and worked to secure donations. Our architectural firm donated the fabrication and installation of the bi-fold doors.
Some materials were donated, and volunteers dismantled the old hostel, reclaiming some materials for construction of some minor elements such as the accessible cabin, and for a workshop to construct the rammed-earth thermal-mass wall.
All told, Hidden Villa remains an expensive project, but one rightfully considered as an investment for the long term.
The project was scheduled to be built within a 9-month window sandwiched between summer camp sessions, and we quickly learned that elements that couldn't be built or delivered within this time frame would be cut. Despite this hard truth, the project as built features a good number of sustainable features, and the contractors' shared commitment to these goals is largely responsible for this.
Prior to construction we applied for and received a grant to help fund photovoltaics for the project, located remotely on the hillside above the project. These were ultimately cut due to visual concerns, and the grant forfeited, but photovoltaic panels have been installed elsewhere on the site. In retrospect, we should have worked harder to realize these additional panels. Also, more advanced planning might have allowed for some features that were cut due to timing—such as custom toilet partitions. Being fully approved and open for camp was the more important goal, and this goal was met (without much time to spare!).
Additional Images
Project Team and Contact Information
| Role on Team | First Name | Last Name | Company | Location |
|---|---|---|---|---|
| Geotechnical engineer | Al | Buchangnani | Mill Valley, CA | |
| Structural engineer | Bruce | King, P.E. | Sausalito, CA | |
| Kitchen consultant | Sho | Yamoto | San Rafael, CA | |
| Architect | Leslie | Geathers | Arkin Tilt Architects | Albany, CA |
| Architect | Anni | Tilt | Arkin Tilt Architects | Albany |
| Architect | Adam | Weiss | Arkin Tilt Architects | Albany |
| Contractor | Covey | Cowan | Cowan Gentry Construction | Belmont, CA |
| Contractor | Jeff | Gentry | Cowan Gentry Construction | Belmont, CA |
| Contractor | William | Hardy | Cowan Gentry Construction | Belmont, CA |
| Earth Energy Systems | Mike | Ericksen | Ground-source heat pump | Calistoga, CA |
| Energy consultant | Kevin | Thorne | Full Circle Solar | Oakland, CA |
| Energy consultant | Saill | White | SunCalc | Oakland, CA |
| Owner/developer | Trust for Hidden Villa, Hostel Reconstruction Committee | Los Altos Hills, CA |
