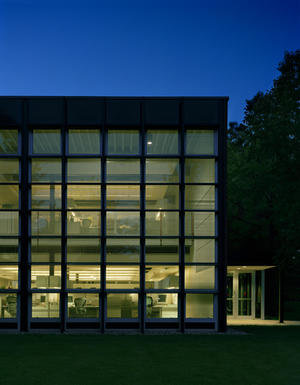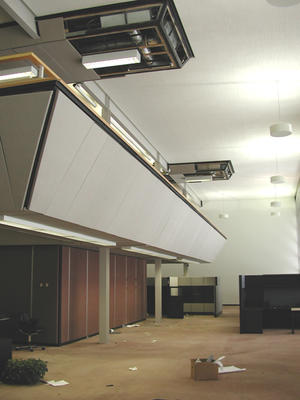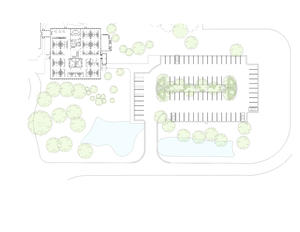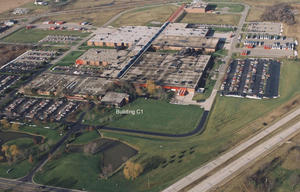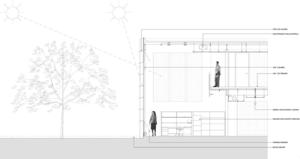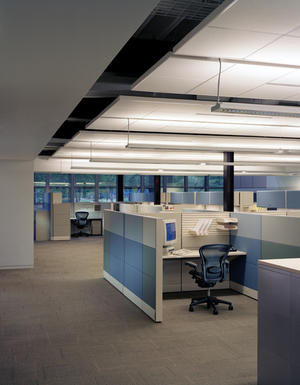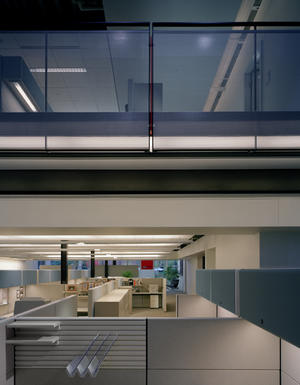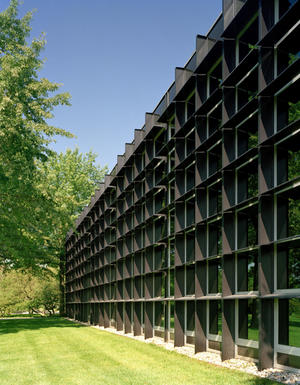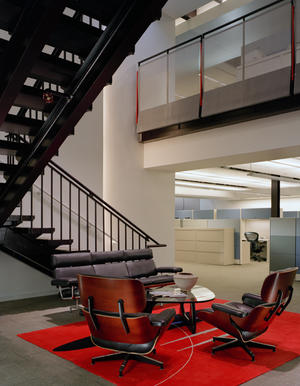Herman Miller Building C1
Project Overview
Located at Main Site, a 121-acre campus in Zeeland, Michigan, Building C1 is a two-story office building originally constructed in 1974 to house Herman Miller's executive leadership team. In 1997, the executives left Main Site for a different location. After a facility analysis, Building C1 was identified for a significant renovation.
Through careful addition and subtraction, Building C1 both reveals and advances the company's heritage of environmental excellence and design innovation. The renovation of Building C1 restores, revitalizes, and transforms a classic but aging modern building into an environmentally responsive, high-quality workplace, exemplifying Herman Miller's core values of human-centered, spirited, and purposeful design.
Design & Innovation
Predesign
The full team held two all-day blue-sky idea and process sessions in Building C1 itself, to develop and investigate alternative strategies for achieving the environmental and business goals of the project. Included on the client team were operations, energy management, maintenance, environmental affairs, workplace strategists, project management, and users. The team utilized Herman Miller's environmental and building performance criteria, along with the LEED(R) version 2 Rating System, as a framework to analyze systems and make decisions.
The lighting design team undertook extensive benchmarking of existing Herman Miller office facilities, as well as daylighting measurements of Building C1. From these efforts lighting quantity, quality, and energy goals were established before the design began. The MEP team undertook a similar benchmarking process.
Design
The design team continuously tracked progress on environmental goals, utilizing computer-modeling techniques to measure proposed water, electrical, and energy performance. These were measured against the benchmarks described in the predesign phase. In some cases, such as indoor water consumption, lighting power, and the targeted LEED rating, the team exceeded those benchmarks.
Since capital allocation for the project was fixed, it was critical that design alternatives be evaluated on a first-cost and operating-costs basis. Space limitations in the existing floor-to-floor height—10’ 10” in some cases—required close coordination of all systems, with size efficiency entering into the evaluation process.
Construction
The contractor utilized an on-site superintendent, beginning with the demolition and disassembly phase. This was one of the factors contributing to the 75% construction recycling rate. Herman Miller’s project manager was located in an adjoining building. Close oversight of the project assured environmental and other quality goals for the project were met or exceeded. Environmental reviews were held at weekly project meetings.
Operations/Maintenance
Facilities managers and maintenance personnel were involved with design decisions beginning during predesign and continuing throughout the commissioning process. Their input affected material selection, controls, and MEP system design. The long experience of these on-staff professionals—in some cases more than 20 years at Main Site—constituted a continuous peer review.
Commissioning
Undertaken by an independent agent, commissioning was performed according to LEED's fundamental building system commissioning requirements. Herman Miller's facilities staff participated throughout the commissioning process.
Regional/Community Design
The Building C1 renovation takes maximum advantage of existing investments in the infrastructure of the building and the Main Site Campus. With a number of business unit leases set to expire, Herman Miller analyzed the costs and feasibility of constructing new square footage versus a complete renovation of Building C1.
The decision to re-locate to Building C1 was made because of lower renovation costs, overall sustainability, and Main Site’s services, amenities, and adjacency to internal customers. The renovation supports current land uses at the Campus, including manufacturing, warehousing, and office space. Building C1 is fully compatible with neighboring uses, which include suburban office and industrial facilities.
The renovation of Building C1 furthers a master plan of Herman Miller to increase employee densities at Main Site without increasing the footprint of the campus. Thus, growth occurs while minimizing the development impact on open space, utility, stormwater, and road networks. The larger benefit is to reduce sprawl and conserve West Michigan farmland from development. The parking required for Building C1’s increased population is accommodated in a highly efficient and compact manner, utilizing existing campus roads for all access. Only parking spaces were built.
Community Connection
Prior to this project, Building C1 was, for thirty years, a place apart at Main Site—first as the home of top leadership, complete with high-end finishes, and then as a hand-me-down “swing” space. This renovation integrates and connects Building C1 into the larger corporate family of Herman Miller by dissolving spatial and organizational hierarchies and infusing the space with spirit and purpose. Once a tired, unattractive workplace, it now ranks among highest facilities for employee satisfaction and retention.
Building C1 reinforces three interconnected communities—90 employees in the building itself, 1,200 employees at Main Site, and the larger community of Zeeland. Openness, transparency, and natural light enhance the visual and physical connection of people to each other and to the outdoors, fostering and unifying the building’s internal community. An open refreshment and informal collaboration area with convenient access to a courtyard provides a commons for employees to meet, greet, and exchange ideas. A central skylight stairway furnished with Herman Miller classics encourages vertical communication and unplanned encounters.
By increasing density at Building C1, jobs and economic activity in Zeeland are strengthened. The building is within walking distance of housing, and a public bus stops within 200 feet of the building.
Land Use & Site Ecology
Herman Miller applies a stringent 50% open space requirement for each of its owned building sites. New parking at Building C1 is compact and located to preserve an existing grove of mature oak and maple trees. This strategy maintains 57% of Building C1’s immediate site as green space, while preserving existing views, bird habitat, and a significant moderator to the site’s microclimate.
The site is characterized by clay subsoils, which drain poorly. The pre-development condition is woodland forest. Rainfall averages 34 inches per year; late spring and late summer are the wettest seasons. Situated astride a network of ditches, drainage flows west into Lake Michigan, 10 miles away. Designed for a 25-year storm event, the building's stormwater is managed on-site by a series of native planted bio-swales and sedimentation fore bays which detain water and increase infiltration and groundwater recharge while removing 80% of suspended solids and 90% of total phosphorous. Existing roof drainage was not effected.
New plantings are native West Michigan species, tolerant of the soils and microclimate. These include river birch, white ash, and green ash, and are situated to shade 30% of site hardscape during the summer, helping moderate the heat island effect. Water-tolerant weeping black willows are planted at the edges of the bio-swales.
Bioclimatic Design
Sunlight is at a premium in West Michigan, especially during the winter. The building’s 100’ x 100’ floor plate is completely glazed on the north and south sides, taking advantage of sunlight and winter solar gain. An existing grove of deciduous trees to the south assists the horizontal blades in controlling summer heat gain, while winter sun is allowed to penetrate the building. A landscaped courtyard to the north protects Building C1 from northerly winter weather. The east and west elevations have less glazing and are predominately brick.
The renovation of the building shifted the primary entry from its original western position to the east, protecting it from winter storms and winds coming off Lake Michigan. This new location allows the entrance pavilion to be daylit most of the year for arriving employees. Glazing at the new entrance captures southern and eastern morning sun. An enlarged grove of native river birch assists eastern shading, while an overhang protects the south.
The existing building and renovation utilize a straightforward, honest, and direct vocabulary of materials, prevalent at Main Site. This design language expresses and amplifies the long design heritage of Herman Miller and the culture of craftsmanship rooted in the region.
Light & Air
High indoor air quality is assured by compliance with ASHRAE 62-1999, humidification, carbon dioxide monitoring, including operator interface, low-VOC finishes, and minimal absorptive materials. A ventilation rate of 20 cubic feet per minute outside air is provided for each occupant. Operable windows are provided along the entire line of perimeter glazing. The building is zoned with 30 variable-air-volume (VAV) boxes, or one VAV for every 600 ft2, providing a fine grain of comfort control.
The design team modeled the lighting system to optimize lighting quality and minimize energy consumption. Suspended single-lamp T5 direct / indirect light fixtures utilize the ceiling as a reflector, minimizing glare and providing 30 footcandles to accommodate VDT use. Perimeter lighting in open office areas and conference rooms is zone controlled to accommodate daylight harvesting. Conference room lighting is dimmable. Individual control is provided at each workstation with integral task lighting.
Daylight is provided in abundance deep into the floor plates. Perforated and reflective metal blinds allow individual control of daylight quantity and quality at the perimeter. Workstation panels are configured and orientated perpendicular to the north-south window walls, insuring that all users have direct light-of-sight views to the outside landscape and facilitating daylight penetration.
Water Cycle
The building achieves a 31% reduction in potable water consumption by utilizing waterless urinals, touchless sinks, low-flow faucet aerators, and a water-efficient dishwasher.
New site irrigation at Building C1 utilizes a highly efficient system. The remainder of the site utilizes the existing Main Site irrigation system – its use rate cannot be broken out. Both systems are on timers and operate from late spring to early fall.
Runoff Reduction
-Use planted swales instead of curbs and gutters
Landscape Plantings
-Landscape with indigenous vegetation
-Landscape with plants that provide wildlife forage or habitat
-Plant trees to shade parked vehicles
Managing Stormwater
-Incorporate surface infiltration basins in landscapes
-Incorporate a pollutant separation/filtering system in parking lot drains
Demand for Irrigation
-Select plants for drought tolerance
Energy Flows & Energy Future
Building C1’s energy approach builds upon existing building features and integrates them with more advanced systems, particularly equipment, controls and zoning. The team undertook an energy study of the building using that provides hour-by-hour performance simulation. Several design strategies were investigated, and the following were deployed, improving energy cost performance by 29% over ASHRAE 90.1-1999:
-Replacing older glazing with high-efficiency low-e glazing;
-Passive shading provided by integral, horizontal shading fins on the south, east, and west glazing, as well as by existing and new trees;
-Reflective, perforated, and adjustable blinds for user-controlled shading;
-Energy Star rated office equipment;
-High-efficiency T-5 direct / indirect light fixtures;
-Daylight harvesting and room occupancy sensors;
-Variable speed drives;
-A 100% outside-air economizer;
-A direct digital control building-management system monitored 24/7 by on-site staff for optimized temperature, humidity, outside air, chilled water, steam, and electric power;
-A humidistat sensor and carbon dioxide sensor to optimize fresh air; and
-An in-depth building commissioning process involving facilities staff.
-An on-site biomass-powered central plant provides renewable energy in the form of steam, chilled water, and electricity. Chillers are steam absorption.
Energy Security
Building C1 receives less than 1/3 of its energy from municipal utilities. Energy security is provided by an on-site biomass-powered central plant, which provides the building and Main Site with 100% of its cooling and heating load and 12.5% of its electricity. This on-site electrical generation is also used for peak shaving. Wood scraps from industrial processes at the Campus provide feedstock for the plant. Purchased Green-e power is 50% biogas and 50% biomass.
Demand-side management utilizes a monitoring system with alarm set points and a controls system to power down lighting and non-essential equipment, and to adjust temperature ranges. Lighting controls and daylight harvesting in Building C1 support these systems.
In the event of a power outage of the outside grid or failure of the central plant, approximately 75% of Building C1 could continue to operate. A line of continuous operable windows at the bottom and top of all of the north and south double-height glazed curtainwalls opens to provide stack effect ventilation, cross ventilation, and cooling, with cool air being draw up from the landscape groundcover. The glazed curtainwalls allow deep penetration of sunlight into the building’s floor plate. Life safety lighting uses battery back up.
Metrics
Materials & Construction
Materials & Resources
Returning the building to its structural and material simplicity is a central design element. The beauty of original structural materials – steel framing, decking, and brick – were revealed and became interior finishes. Absorptive materials such as ceiling tiles were utilized sparingly to achieve selective noise control. New construction at the mezzanine balustrades utilizes painted steel for durability, longevity, and potential disassembly. Low-VOC paint, carpet, and sealant were used exclusively.
Consistent with Herman Miller's policy to support the regional economy, 57% of the project material content was produced within 500 miles of the site. More than 50% of the fit-up materials contain at least 20% post-consumer recycled content. The furniture contains more than 50% recycled content.
Building C1 has a strong recycling program. Toner and ink cartridges are collected for shipment to the manufacturer. Waste paper is collected at each workstation. Glass, plastic, cardboard, and metal are collected at copy and break areas. All recyclables then join a larger program at Main Site.
Diversion of Construction & Demolition Waste
The demolition and construction process recovered 75% of its waste. Glass, metal, GWB, copper, plastics, and cardboard were separated onsite. Herman Miller sold salvageable products and materials, such as wood doors, at a nominal cost to employees for personal projects.
Green Products Used
-Recycled-Content Carpet Tile
-Recycled-Content Mineral-Fiber Ceiling Panels and Tiles
-Recycled-Content Synthetic-Gypsum Board
-Zero-VOC Interior Paints
Long Life, Loose Fit
The building floor plates are left as open and unobstructed as possible to support a 100% open workstation environment, enhancing long-term flexibility, reuse potential, and user and shareholder value. Reconfiguration occurs regularly, yet Building C1 achieves the lowest cost per move company-wide. Averaging 1/3 the cost of the average move, the building yields a savings of $110,000 each year.
The only permanent construction is vertical circulation, toilets and conference rooms. These elements are split, creating equal access and a non-hierarchical space. The core is designed to standards, applicable to the widest variety of business units. Common functions such as closets and files utilize furniture solutions.
An electrical and data floor duct, configured into a loop allows workstations to be positioned anywhere and upgrades accomplished with minimal disruption. HVAC delivery and ceiling lighting support this planning flexibility with equal light, air quality and exterior views. The primary lamp is a T5 rated at 20,000 hours, reducing maintenance costs and replacement. Carpet tiles allow for quick refurbishment.
The service life of the building core, shell and fit-up is 30 years. The furniture systems, which can be upgraded and refurbished, have a year service life of 20 years, before they are dissembled and recycled.
Other Information
Building C1 was executed under a defined budget and time constraints. Selection of the general contractor was done on a fee, general conditions, and qualifications basis, including familiarity and track record with sustainability and LEED projects. Selection occurred at the beginning of the design phase. At a critical juncture in the process, when the project was 15% over budget, the team analyzed a number of alternatives, including underfloor data and electrical distribution, humidification, graywater use, HVAC controls, and various approaches to the ceiling and lighting system. Performance specifications allowed the team to shop for competitive quotes on these alternatives.
An excellent pre-construction process of continuous collaboration with the owner, architect, MEP engineer, and general contractor allowed a successful balancing of costs and benefits of system alternatives, resulting in informed choices. The contractor was willing to challenge the sub-contractors throughout to achieve sustainability and cost goals. The team selected features and systems that had significant long-term benefit to building flexibility, occupant comfort and control, and energy and water conservation.
-Each building has a unique story to tell. Sustainable design in the context of renovation and adaptive reuse needs to be done with an understanding of the underlying principles of a particular building and not fight them.
-Utilize sustainable design to amplify and strengthen aspects of a client’s corporate culture. In the case of Herman Miller, these include innovation, workplace equity, purposeful and spirited design, and resource conservation. This approach insures the legibility of building’s sustainable features by the users; fosters education, pride of place, and ownership; and optimizes building operations.
-Involvement of the general contractor, mechanical subcontractor, and facilities-operations personnel during the early design phase is vital for overall success, especially the analysis of system alternatives and overall integration.
-The on-site presence of Herman Miller's project-management team assured compliance with the construction documents, especially environmental systems.
-Benefit could have been gained from a more intensive predesign investigation of larger environmental opportunities and challenges at Main Site, including existing MEP, glazing, and lighting systems. Building C1’s sustainable features have the opportunity to be a pilot program, designed for eventual rollout into the rest of the Campus.
Herman Miller monitors the project for employee satisfaction, retention, workplace efficiency, move costs, and churn rate.
Project Team and Contact Information
| Role on Team | First Name | Last Name | Company | Location |
|---|---|---|---|---|
| Architect (Director of sustainability) | Rico | Cedro | Krueck & Sexton Architects | Chicago, IL |
| MEP engineer | Steve | Hamstra | GMB Architects and Engineers | Holland, MI |
| Landscape architect | Patrick | Judd | Pollack Design Associates | |
| Lighting designer | Jim | Baney | Schuler & Shook | Chicago, IL |
| Contractor | James | Huyser | Triangle Associates, Inc. | Grand Rapids, MI |
| Civil engineer | Lee | VanderMeulen | V3 Consultants | Grandville, MI |
| Commissioning agent | Keith | Post | Great Lakes Air Balancing | |
| Owner/developer (Project manager) | Ed | Nagelkirk | Herman Miller, Inc. | Zeeland, MI |









