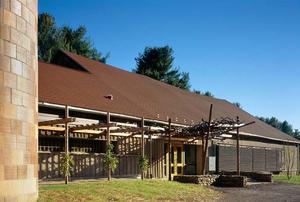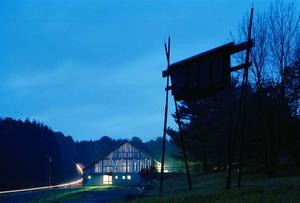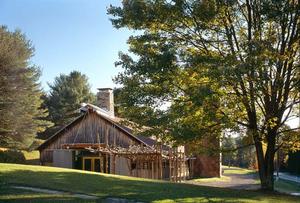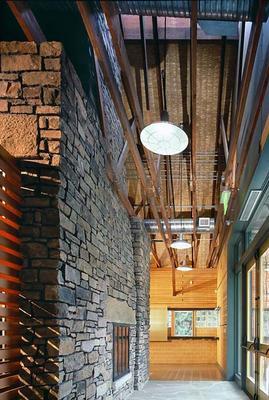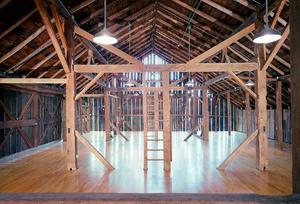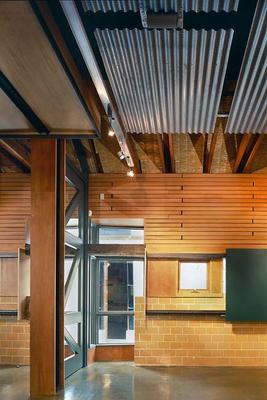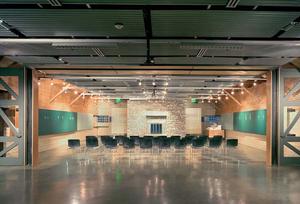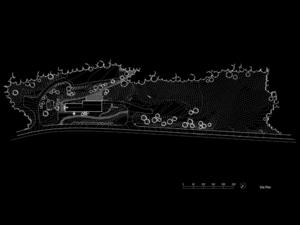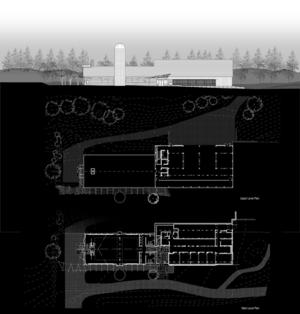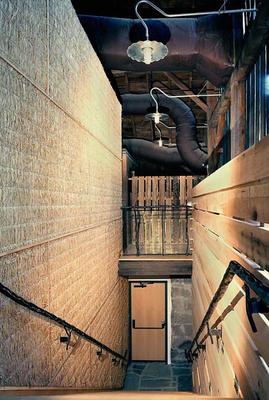The Barn at Fallingwater
Project Overview
The Barn at Fallingwater is an adaptive reuse of a 19th century heavy-timber barn and its 20th century addition, framed in dimension lumber. The 19th century structure is a bank barn, built into the side of a hill so that two levels can be accessed directly from grade level. It serves as an interpretive portal for the Western Pennsylvania Conservancy's 5,000-acre Bear Run nature reserve, immediately adjacent to Frank Lloyd Wright's Fallingwater. Beyond meeting the Conservancy's need for a program center and administrative office space, the Barn provides a living reminder of a largely vanished agrarian way of life in Western Pennsylvania. It manifests the Conservancy's mission statement: "Saving the places we care about by connecting people to the natural world."
Design & Innovation
Predesign
The team evaluated various energy sources, including wind, thermal, and solar energy, prior to pursuing a ground-source heat-pump system.
The team was charged to remediate the existing site pollutants from the parking areas. This led to the inclusion of bioswales and retention ponds to filter the site runoff before it enters Bear Run, one of two Exceptional Value Streams in Pennsylvania.
The charge to steward all natural resources led to the construction of a zero-discharge wastewater-reclamation system for the campus and to the separation of graywater in the facility.
The challenge to protect the local natural habitat led to the design and fabrication of a bat house for a large colony of bats displaced from the upper barn.
The team was charged with creating a building that would educate the public about the environment. This notion led to an additive design process that layered existing, recycled, and new, environmentally responsible products into a rural collage aesthetic.
Design
Evaluating the program and the project goals led to the preservation of the heavy-timber space of the upper barn as a seasonal, unconditioned assembly area.
The U.S. Green Building Council's LEED(r) Rating System was used as a tool to facilitate discussion of the implications of every design decision.
Reviewing the short-term and long-term costs was a major component of the design process.
From its inception, the design was driven by the Conservancy’s desire to vividly articulate good stewardship of both the natural environment and the artifacts of the cultural landscape.
An environmentally informed construction team eliminated much unnecessary waste.
The owner and design team were flexible and open to opportunities that became available during the renovation process; materials were regularly evaluated for inclusion, reuse, and recycling.
Renovating a barn from animal storage to human habitation required a thorough cleaning of all exposed surfaces. As an added precaution, the indoor air quality was tested and analyzed prior to occupancy.
Regional/Community Design
The Barn at Fallingwater is located in the Laurel Highlands of Western Pennsylvania. This new interpretive center serves the Western Pennsylvania Conservancy (WPC) mission to reconnect people to natural communities by providing a location for new conservation-based education and outreach programs. Twenty miles of free trails are open for year-round use on the 5,000-acre reserve owned by WPC. Neighboring Fallingwater, Frank Lloyd Wright’s masterpiece, is perched over the cascades of Bear Run.
As a center for conservation education, the Barn at Fallingwater is a resource for the local community as well as the many visitors to Fallingwater. The intent of the design and programming of the facility was to help visitors understand and connect to the natural forest environment and learn about green building techniques.
Although most visitors arrive by car, the center is connected to Fallingwater via the network of trails through the Bear Run Nature Preserve. A new parking lot, with three handicap-reserved parking spots near the entrance, was built to provide a safer, more accessible approach to the building. The number of parking spaces on the site is greater than the facility requires, as the Barn is part of a large land reserve. The existing upper parking lot will continues to be used as trailhead parking but has been newly programmed to relieve pressures elsewhere on site as overflow parking for Fallingwater’s tour buses on busy weekends. The team felt that using this existing parking area for shaded bus parking (reducing the need for buses are to idle for air-conditioning) provided the best stewardship of the existing natural campus.
Icons of an agrarian heritage, barns are utilitarian structures. As in most of the country, the rural heritage and agrarian way of life in Western Pennsylvania is threatened by urban sprawl. Western Pennsylvania Conservancy's conversion of a 19th century bank barn and 20th century dairy barn with silo into an interpretive center exemplifies the organization's mission to “save the places we care about.”
The adaptive reuse of the structure and farmstead secures a long life for the structures and the local environs. Tourists visiting Fallingwater and Ohio Pile State Park will have the opportunity to experience the trails of the Laurel Highlands and the environmental mission of the conservancy from the Barn at Fallingwater.
The flexibility of the Barn’s multipurpose spaces for assembly, exhibits, and distance learning was founded upon the Conservancy’s ethic of supporting and collaborating with the community. The impetus for the diversity of program was by necessity hinged on the design’s success at serving the community. As such, the multifaceted program truly enriched the architecture, and the first exhibit, "A Fallingwater Homecoming," celebrated the strong tie the community has to this beautiful mountain landscape.
Land Use & Site Ecology
The immediate site is composed of former hay fields and a terraced parking area. The larger site is second-growth evergreen and deciduous forest.
Improvements to the site were approached with a light hand, and development was kept strictly to the open and previously disturbed areas. No trees were removed; in fact, 39 new native trees were planted. The planting palette for the Barn at Fallingwater was chosen to reflect the natural succession of an open site to a native Appalachian Oak Forest. All species used, with the exception of a minimal lawn area, are native to the immediate locality and are well adapted to site conditions. No irrigation system was installed.
The trees — red maple (Acer rubrum), red oak (Quercus rubra), white pine (Pinus strobus), and serviceberry (Amelanchier canadensis) — grow naturally in the forests of this area. Seed mixes used in the wetland and meadow areas are composed of native grasses and forbs. Shrubs planted at the edges of the wetland are native wetland species. The minimal lawn area was planted with 80% turf-type tall fescue and 20% perennial ryegrass; this is among the most drought-tolerant turf mixes for this climate.
Bear Run, which runs through the property and receives runoff from the site, has been designated a Pennsylvania Exceptional Value Stream. Every effort was made to filter and slow the existing and new stormwater runoff before it enters this stream. A decentralized system of bioswales, retention areas, and naturalized basins captures and filters the runoff from the parking lots and surrounding upland. All of the stormwater from the paving is captured in these areas. Post-development stormwater runoff rates for a 1.5-year, type II, 24-hour storm event do not exceed those under pre-development conditions.
Protecting the local ecology required building a large bat house to accommodate the colony of Myotis lucifigus (small brown bat) and Eptesicus fuscus (big brown bat) displaced from the rafters of the renovated upper barn. The bat house, which faces south, is situated 20 feet from the edge of the woods, adjacent to one of the bioswale retention areas. Since these bats are primary predators of night-flying insects, the colony greatly benefits the regional farm ecosystem.
Bioclimatic Design
Although adapting an existing barn into an interpretive center precluded full control over solar orientation and site planning, modifications to the structure were employed where feasible. Hinged, louvered panels of recycled wood were installed to control glare in west-facing, lower-level offices. A wooden trellis was designed and built to protect a path between the two main entrances.
Light & Air
The existing slab and structure located in the lower level of the bank barn were lowered for office space. (The six-inch-thick cut concrete slabs were reused on site as paving and check dams.) The new office space is a thermal enclosure built within the shell of the original antique barn. A portion of the original wall on the road elevation was discretely reconstructed to allow abundant natural light into the offices. The interior open office areas are daylit and have views to the outside through the glazed corridor wall.
The same prudence that fostered the desire to relocate the large colony of bats from the barn’s upper level led the team to seek assistance in evaluating the issues of converting an animal habitat to human occupancy. It was discovered that bat guano promotes the growth of the fungus H. capsulatum, which can be a human health hazard when airborne. Procedures were taken to remove and properly dispose of the guano and to clean the structure. The building was visually inspected at the completion of the renovation as an added control, and the air quality is monitored.
Water Cycle
The Western Pennsylvania Conservancy recently constructed a zero-discharge wastewater-reclamation system. The treatment facility consists of an aerobic biological process with microfiltration, activated carbon adsorption, ultraviolet disinfection, and aerobic digestion. The effluent is used to flush toilets and for irrigation water on the Fallingwater site (not the Barn site). The use of graywater and low-flow fixtures at the Barn has reduced potable water use by 71%.
The HVAC system consists of a closed-loop ground-source system, which requires no additional water to provide cooling.
Energy Flows & Energy Future
There was desire from the beginning of predesign for the facility to use natural resources, including energy, very prudently. The Barn's final design is 38% more energy efficient than the ASHRAE 90.1-1999 minimal requirements.
All of the public, conditioned spaces have access to daylight and operable windows. Occupancy sensors and modulating photoelectric sensors ensure that electric lights are used only when daylight is insufficient. Energy-efficient T-8 lamps and Energy Star(r) rated equipment are utilized through the facility.
An HCFC-free, water-blown, polyurethane insulation and air-barrier system was used in the walls and in the ceiling and roof assembly.
A ground-source heat-pump system and energy recovery from exhaust air make the heating, ventilation, and air-conditioning systems more efficient. Direct digital control systems accommodate the building's flexible use patterns and monitor the interior environment.
The major method of reducing peak electricity demand was programming the building and use pattern. The largest, grandest space in the Barn at Fallingwater is the heavy-timber, upper level of the bank barn. After evaluating and analyzing the various functions and goals for the project it was decided that the best use of this space was to keep it unconditioned. The space is used as a seasonal assembly area for exhibits, lectures, and other social functions. This decision permits an intimate connection between the inside and the outdoors as wind, light, and some rain permeates through the slats of the vertical siding.
Due to the abundance of daylight and the access to natural ventilation, this facility would work very well during a blackout. An onsite generator allows the data and telephone system to work even when the electric grid is down due to damage from winter storms, a frequent problem in this area.
The mechanical system was requires less power due to the use of geothermal energy. The temperature moderation from the geothermal wells in combination with the energy-recovery unit has reduced the building’s electric load by 38%. Half of the grid-supplied power is procured through Green-e certified renewable-energy certificates.
Metrics
Materials & Construction
The Barn's interior is rich with recycled and salvaged materials that celebrate the region's agrarian heritage. The 20th century dairy-barn addition, which was converted into an open, multipurpose exhibit and conference area, includes a tapestry of materials. The utilitarian glazed-block walls (discovered during demolition), the glass-block windows, and the site-built roof trusses were left exposed. A lattice screen was made of site-recycled tongue-and-groove fir from an old ceiling. Contrasting the existing materials are sunflower-seed composite panels and straw panels installed on the ceiling for sound absorption. Contrasting the barn’s existing heavy-timber structure are new sustainable wood paralam members used as beams and columns in the lower barn.
The existing heavy-timber structure of the 19th century bank barn was cleaned and left natural. The grand, multipurpose space has a chiaroscuro quality of light due to gaps in the old vertical siding. A maple gym floor salvaged from a convent serves as the new thermal and moisture barrier between the two levels.
The selection of material was greatly influenced by local availability. More than 25% of the materials used in the project, including the wood products, stone, and millwork, came from within 500 miles of the project.
Long Life, Loose Fit
The upper level of the barn has been left as a seasonal, unconditioned space. Although the area is presently heavily programmed and fundamental to the organization's mission, its flexibility and "raw" state exemplify "loose fit" design and would easily permit adaptation for future uses.
Collective Wisdom & Feedback Loops
An environmentally informed construction team eliminated much unnecessary waste.
The owner and design team were flexible and open to opportunities that became available during the renovation process; materials were regularly evaluated for inclusion, reuse, and recycling.
Renovating a barn from animal storage to human habitation required a thorough cleaning of all exposed surfaces. As an added precaution, the indoor air quality was tested and analyzed prior to occupancy.
Operations/Maintenance
Each trade provided training to the owner and their support staff about the equipment and required maintenance.
Commissioning
An independent commissioning agent confirmed that the mechanical systems were performing as designed.
Post-Occupancy
Offsite monitoring of the mechanical system provides an efficient method for energy monitoring and the necessary controls to permit the variety of loads required of the systems.
Other Information
A simple but important lesson learned is that barns are not designed for human occupancy. Preserving an original structural and envelope while incorporating weather barriers, vapor barriers, insulation, and new finishes proved challenging. Extensive remedial work was needed, and providing the needed envelope-performance upgrades without compromising the visual qualities of the existing structure required careful investigation and deconstruction of existing fabric before sound design decisions could be finalized.
In a project intended for LEED certification, a detailed work plan that includes tracking and documentation throughout the construction phase is essential. While it may be possible to assemble some of this information after construction is complete, it is far better to do so when materials are being sourced and installed. All parties should establish shared expectations at the outset of construction.
Our design effort on this project included research into a number of renewable materials and byproduct-source materials. In the future, we will have a better knowledge of where and how to use these products, and how to detail them most effectively. A good example is the composite sunflower-seed panels used on the project. We now have a better idea of this material's ability to accept finishes, and we understand that it exhibits more movement due to changes in humidity and temperature than does plywood. We will use these lessons when we detail this material in the future.
A final lesson learned is that projects with an ambitious agenda for sustainable design need the owner’s commitment to this ideal. This project was a success because the owner was willing to explore new ways of building and new materials, and worked actively with the design team throughout the exploration and implementation of relatively new green building strategies.
Additional Images
Project Team and Contact Information
| Role on Team | First Name | Last Name | Company | Location |
|---|---|---|---|---|
| Owner/developer | Western Pennsylvania Conservancy | Bear Run, PA | ||
| Contractor | Chris | Klehm | Clearview Project Services Company | Allison Park, PA |
| Civil engineer | Civil & Environmental Consultants, Inc. | Pittsburgh, PA | ||
| Structural engineer | Atlantic Engineering Services | Pittsburgh, PA | ||
| MEP engineer and commissioning agent | H.F. Lenz Company | Johnstown, PA | ||
| IEQ consultant | The Weavertown Group | Houston, PA | ||
| Landscape architect | Marshall Tyler Rausch, Inc. | Pittsburgh, PA |










