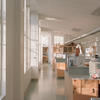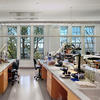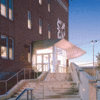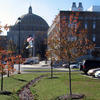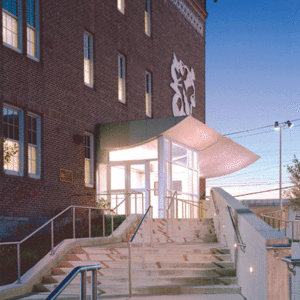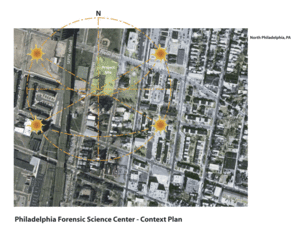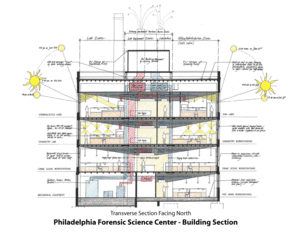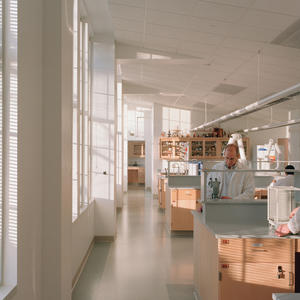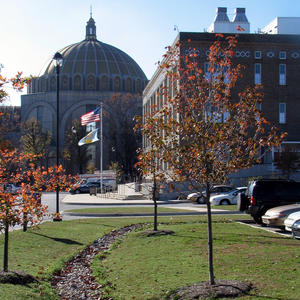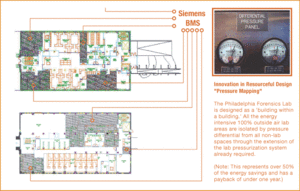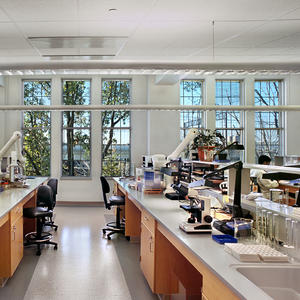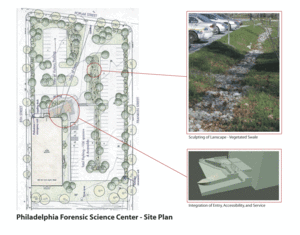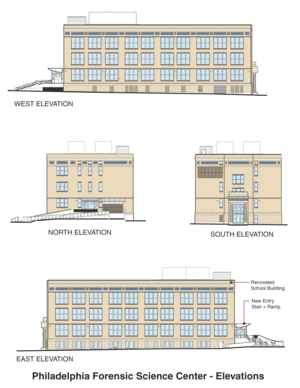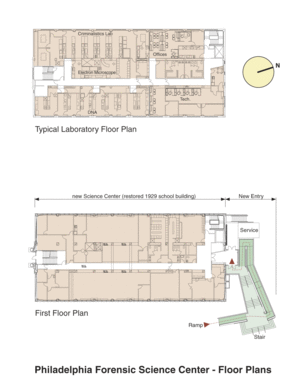Philadelphia Forensic Science Center
Project Overview
The new Forensic Science Center for the Philadelphia Police Department is both a state-of-the-art forensics laboratory facility and a demonstration project for green design.
The rigorous program includes a firearms unit; a crime-scene unit for gathering evidence; chemistry laboratories for drug analysis; and criminalistics and DNA laboratories for hair, fiber, and blood analysis. The Forensics Science Center handles all crime-scene evidence for the City of Philadelphia, with the exception of evidence from homicides. The Center is housed in a former K-12 school building on a site that had been abandoned for many years. It is a concrete-frame building with brick infill, originally constructed in 1929.
This project was chosen as an AIA Committee on the Environment Top Ten Green Project for 2006. It was submitted by Croxton Collaborative Architects, P.C., in New York City, which executed the project as a joint venture with Cecil Baker & Associates, in Philadelphia, Pennsylvania. Additional project team members are listed on the "Process" screen.
Design & Innovation
The Forensic Science Center is intended as a model for future projects undertaken by the Capitol Program Office of Philadelphia.
The project's many green features include: precise mapping and load separation of areas requiring 100% outside air to minimize mechanical loads, envelope upgrades resulting in a super-insulated building, "clean" products and finishes resulting in vastly improved indoor air quality, deep daylighting achieved by ceiling configurations, and primary access to all mechanical and infrastructure systems outside of lab areas. The project also substantially increases pervious areas of the site, with vegetated swales providing bioremediation of runoff and reduction of input into city sewers.
The City of Philadelphia mandated that the project improve management, reduce energy use, reduce impact on the region's air and watershed, slow the depletion of natural resources, improve the work environment of 30,000 employees, develop local business opportunities, and save taxpayer dollars.
Major challenges included limited financial resources, a multiple prime construction contract, low-bid awards, and difficult communication in the cast of thousands.
Project partners included the City of Philadelphia and its Capital Program Office, Municipal Energy Office, Recycling Office, Water Department, and Office of Risk Management; the U.S. Department of Energy; Oak Ridge National Laboratory; and the Non-Profits Energy Savings Investment Program
Regional/Community Design
Located in an underserved neighborhood of north Philadelphia with high crime rates, low income levels, and few services, the new Forensic Science Center has helped to breathe new life and a better sense of security into the entire neighborhood. The Forensic Science Center is located in former school building, which was distinguished long ago but had more recently become derelict and was used only by pigeons at the upper floors. The building sat amidst broken glass and other debris on a cracking, completely asphalted lot.
A noticeable upgrade to the entire area has taken place since this building opened; many Philadelphians now see this neighborhood as the next wave of urban improvement. While it is impossible to substantiate that the Forensics Center caused this improvement, it has certainly made a substantial contribution to the improved security and desirability of this zone.
An existing train line connecting suburban areas of Philadelphia to Center City runs across the street from the site; active efforts are underway to reopen the stop across the street that has been closed for many years.
Land Use & Site Ecology
Before this renovation, the site was entirely impervious, contributing to the 42 annual discharge events carrying stormwater and sewage into the Delaware River rather than onward for treatment at the Southeast Water Pollution Control Plant. The Pennsylvania Department of Environmental Protection's Growing Greener grant was a key funding source for sitework, including a system of vegetated swales, “rain gardens,” and stone-reinforced water pathways.
Indigenous trees, shrubs, and grasses were selected for plantings.
Bioclimatic Design
Among the greatest assets of the existing school structure were the large windows: 9’-6” high and 3’-2” wide and organized in groups of three, they constitute over 30% of the exterior walls. Because the building is oriented along a north-south axis, with the long facades facing east and west, these windows receive low-level sun at sunrise and sunset. Both sides of the building typically receive direct sun for half of the day and ideal, glare-free shade for half of the day.
The design team sought to use the design of the windows and shading devices and the placement of circulation areas and work stations to mitigate glare and heat gain. The high-performance glass reduces visible transmittance, and the addition of white thin-line blinds allows for either a self-diffusing light source at the window or a bounce of light toward the sloping ceiling. The circulation corridor was placed along this line of windows, and the workstations were organized perpendicular to the outside wall. The users are delighted with the levels of full-spectrum light and often prefer more direct “slatted” light than was expected.
Light & Air
Fresh and exhaust airstreams are separated and located at remote points: exhaust is located at the north end of the roof (and directed straight up), and supply is located at the south wall (the vertical face of the grill). All duct insulation is external rather than internal.
All glues and adhesives were selected for their low emissions of volatile organic compounds (VOCs) in order to protect indoor air quality.
The building is extensively daylit.
Green Strategies
Visual Comfort and The Building Envelope
-Use large exterior windows and high ceilings to increase daylighting
Visual Comfort and Interior Design
-Place primarily unoccupied spaces away from daylight sources
Visual Comfort and Light Sources
-Provide illumination sensors
Ventilation and Filtration Systems
-Provide heat-recovery ventilation
Distribution Systems
-Specify external duct insulation rather than internal
Direct Exhaust from High-source Locations
-Ensure that lab hoods exhaust to the outdoors
Water Cycle
The previously impervious site now includes large areas of vegetated swales and buffer vegetation, improving water catchment by roughly 33%, while still meeting the Center’s demanding parking and servicing requirements. Linear vegetated swales paralleling the parking rows filter stormwater and allow it to evaporate or infiltrate the ground before it enters storm drains. Site plantings are drought-resistant, requiring less watering and maintenance than conventional landscaping.
Waterless urinals reduce water consumption by approximately 176,000 gallons per year (one urinal is included in each of the four bathrooms). Low-flow fixtures were used for all plumbing fixtures.
Green Strategies
Ecosystem Restoration
-Replant damaged sites with native vegetation
Waterless Fixtures
-Specify waterless urinals
Runoff Reduction
-Use planted swales instead of curbs and gutters
Landscape Plantings
-Landscape with indigenous vegetation
Demand for Irrigation
-Select plants for drought tolerance
Low-Impact Siting
-Select building sites that make use of existing infrastructure
Energy Flows & Energy Future
While laboratory spaces require 100% outside air, office spaces do not. Four-pipe fan coil units are used in the office areas to minimize the central plant load. The central plant provides fresh air and ventilation only to offices. The pressurization system requires only minor modifications in order to maintain separation of airflow to offices and labs.
On a room-by-room basis, air systems go into setback mode when there is no occupancy. The entire facility can remain operational even in the event of a failure of one air handler or exhaust (pressure relationships are maintained, but temperature is compromised).
Rooftop exhaust-air heat recovery is used to precondition outside supply air. Water-side economizers are used in office fan coil units. Heat exchangers utilize cooling-tower water in lieu of chillers during shoulder seasons. Air-side economizers in central supply outside supply for free cooling. A gas chiller heat exchanger recovers heat to generate hot water for heating and domestic hot water. Domestic hot water is provided through heat-recovery systems and high-efficiency boilers.
Fume hoods were designed with limited sash openings in order to reduce air volumes. The setback mode saves energy while maintaining pressure differentials.
Provisions were made for the roof to accept a horizontal roof-tile photovoltaic system of approximately 15 kilowatts, and the roof equipment was configured to accommodate such a system.
The electric lighting system features T-8 lamps and electronic ballasts and separate task and ambient lighting, even in laboratory space. Lighting is controlled by occupancy sensors and daylight-dimming sensors.
Notwithstanding the energy-intensive requirements of the laboratories, the project is projected to achieve the following improvements over a comparable building designed in minimal compliance with ASHRAE 90.1—1989:
-a 69% reduction in 25-year carbon dioxide emissions;
-a 65% reduction in 25-year sulfur dioxide and nitrous oxide emissions;
-a 61% reduction in annual peak electrical demand;
-a 72% reduction in total annual source energy use; and
-a 67% reduction in the total annual energy bill.
Materials & Construction
This project was a restoration of a physically intact but derelict building. The existing linear building had tall windows on both long sides and a center bay with higher structural capacity; this led to a layout that put all occupied spaces along the windowed areas, with heavy equipment, such as mass spectrometers, filing systems, and other support spaces, at the center bay. The existing attic space was used for massive trunk ducts, allowing for the farthest possible separation between intake air and exhaust air.
The existing stairs were reused, and existing ventilation shafts were used for vertical air and plumbing infrastructure. The existing subgrade space is used for firearms testing.
Polyvinyl chloride (PVC) was avoided for all uses for which there is a reasonable alternative. For example, all piping is stainless steel, glass, cast-iron, or copper; and rubber flooring and base and stainless steel corner guards were used in place of PVC materials.
No CFCs or HCFCs are used in any of the equipment in the building, including the water fountains, refrigerators, and mechanical systems.
Rapidly renewable products (including linoleum and agrifiber board) and products including recycled content (including cellulose insulation, carpeting, tile, steel, and gypsum board) were used whenever possible.
Ductwork is made of galvanized sheet metal, due to the low volume and high dilution. Stainless steel ductwork was used only at the acid fume hood.
Other Information
From the moment of project initiation, there was a strong feeling that the innovative and green characteristics of the Forensic Science Center would attract funding and that a core group should be established as expert advisors, or advocates, to provide a broader perspective on project potentials and identify sources of funding and support. This group—including representatives from the U.S. Department of Energy, Oak Ridge National Laboratory, and the Philadelphia Municipal Energy Office, among others—participated in two major reviews.
The major economic hiccup on the project was the City’s delay in the receipt of significant federal funding; this delayed the project for two years and ultimately required the project to be rebid. The good news was that the additional time allowed the Growing Greener grant from the Pennsylvania Department of Environmental Protection to come through. This grant provided $225,000 for greening the asphalt parking lot.
Cost Data
Cost data in U.S. dollars as of date of completion.
-Total project cost (land excluded): $11,450,000
The project's energy-efficiency strategies are projected to save 67% in utility costs, paying for themselves in about 2.2 years.
Shortly after award of the project, we began to get a sense of how pre-wired the criteria for forensic laboratories had become. For example, various experts told us that we had to have a 200-pound live-load capacity throughout, so we couldn't possibly use a building with less than half that capacity. We quickly became aware of just how wasteful the recommended standards for material energy and redundant capacity were. Ultimately, we were able to accommodate all lab functions with little or no building load capacity modifications.
The Siemens building management system key to pulling off the high level of system cohesion and particularly fume hood performance. Although we had firm agreement that this particular system and the three-year maintenance contract would be through Siemens, an unrelated incident of corruption within the bidding procedures of the City of Philadelphia had the effect of “blowing up” this agreement. We were told that the project would be bid with multiple contractors and that we were required to accept the lowest bid. The project manager continued to stand by our recommendations, however, and we were successful in getting the Siemens system. The lesson to take away from this is that any new field (sustainability being only one) has few seasoned players, and those limits can easily unseat a year's work or undercut a key project driver.
A fundamental conclusion of our team is that it's wise to place the high-performance "intelligence" in the processors and software, which are highly reliable. We then select basic highly reliable operating systems that are leveraged through integration with the processor or, in this case, the building management system.
Given the added layers of fume hoods, the heightened security demands, and the inability to fully commission the system, we were able to incorporate a three-year ongoing maintenance and operations contract with Siemens, who owns the system.
Additional Images
Project Team and Contact Information
| Role on Team | First Name | Last Name | Company | Location |
|---|---|---|---|---|
| Structural engineer | Richard | Ortega, RA, PE | Ortega Consulting | Media, PA |
| Mechanical engineer | Ronald | Pace | Vinokur-Pace Engineering Services, Inc. | Jenkintown, PA |
| Landscape architect | Yaki | Miodovnik | Andropogon Associates, Ltd. | Philadelphia, PA |
| Laboratory consultant | Janet | Baum | Health Education + Research Associates, Inc. | Philadelphia, PA |



