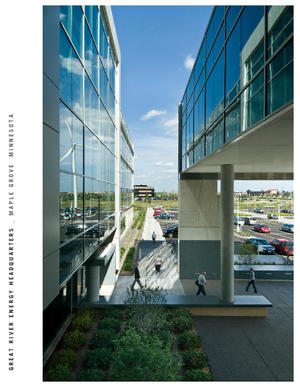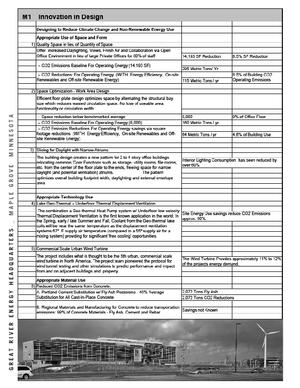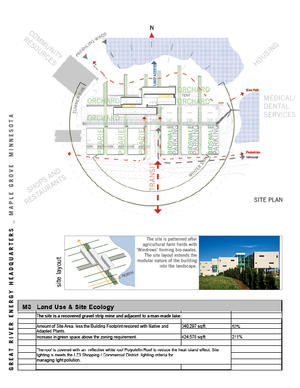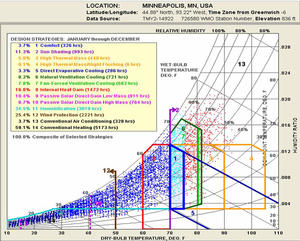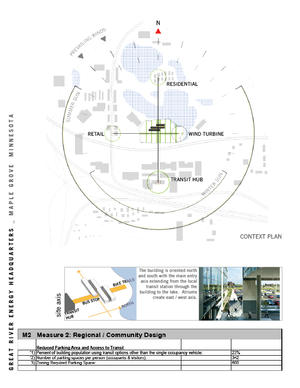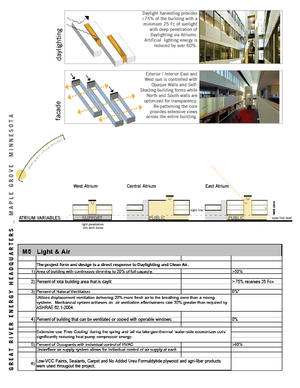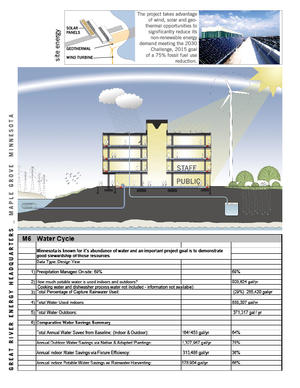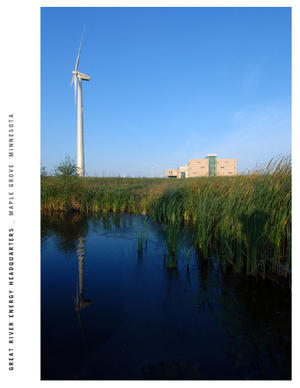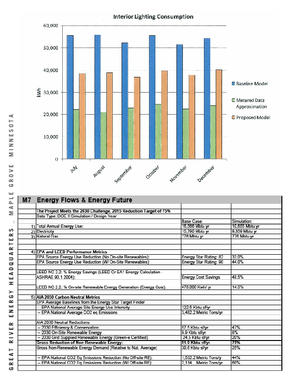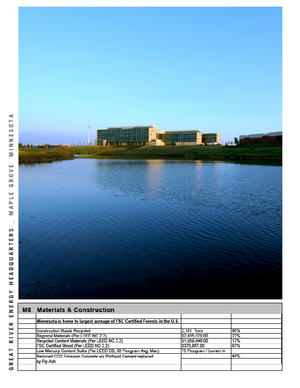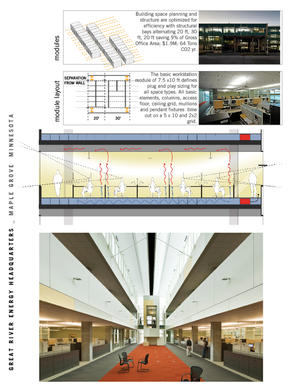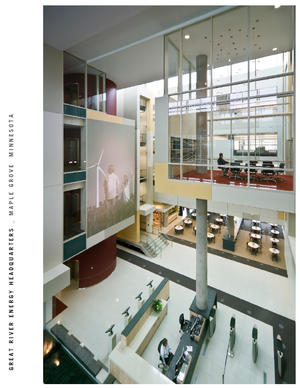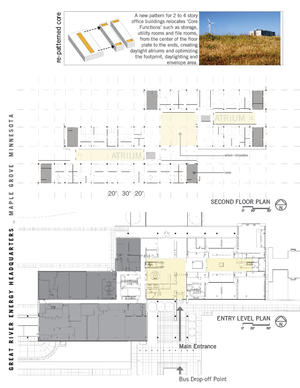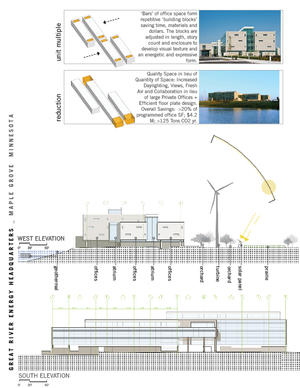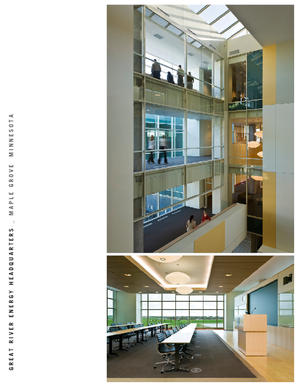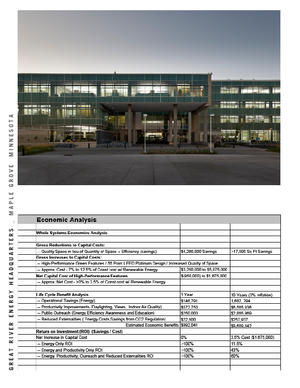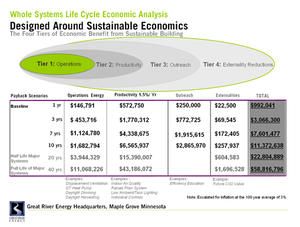Great River Energy Headquarters
Project Overview
Great River Energy (GRE) is a not-for-profit, member-owned electric utility cooperative. As Minnesota's second-largest electric wholesale supplier, GRE generates and transmits electricity to 28 distribution cooperatives serving more than 620,000 residential, commercial, and industrial customers.
GRE's headquarters is housed in a 166,000 square foot, four-story office building with a concrete frame and glass curtain walls. The headquarters anchors Elm Creek Boulevard, a major thoroughfare in suburban Maple Grove, Minnesota, and overlooks Arbor Lake, a man-made lake resulting from gravel excavation. The site was designed to link GRE with Main Street, Arbor Lakes Retail District, and a metro-wide transit terminal, completing Maple Grove's community masterplan, which was created in the late 1990's.
The 12.5-acre site is designed to accommodate expansion of an additional 120,000 square feet. A future parking deck will fit within the surface lot without reducing green space, increasing runoff, or reducing existing bioswale capacity.
GRE's new office environment was designed to showcase workplace productivity, energy-efficient technologies, and a collaborative culture within the most electric-energy-efficient building in the state. GRE strives to demonstrate energy-efficient technologies that can be transferred to their customers and reduce future demand for fossil fuel-based electric generation.
Design & Innovation
GRE envisioned its new headquarters office building as a model of electric-efficient building solutions that could be adopted by electric co-op members across the state. Their principal goal was to reduce the demand for large, coal-fired generating plants and to meet new demand with wind power or other renewable energy sources.
A variety of building design strategies emerged, including: creating quality space rather than quantity of space; optimizing collaborative work areas; daylighting all work zones using narrow atria; reducing the CO2 footprint of the concrete; and demonstrating leading-edge applications of simple technologies. A few of these examples include using a remanufactured, commercial-scale, urban wind turbine and combining a water-source heat pump with low-velocity under-floor thermal displacement ventilation.
The combination of energy-efficiency with on-site renewable energy and modest amounts of grid-supplied green power reduces GRE's fossil fuel use by 75% and cuts CO2 emissions by 60%, meeting the 2015 goals of the 2030 Challenge. The project achieved these goals while providing abundant daylight and views to the exterior, exceptional indoor air quality, and a quality work environment within a reasonable budget—demonstrating that green design can be efficient, affordable, comfortable and healthy.
Regional/Community Design
The site's location within a half-mile of basic services and several medium-density residential neighborhoods reduces transportation impacts. Maple Grove Transit Center is across the street, offering access to multiple bus routes serving the greater Twin Cities area. Additionally, Great River Energy worked with public transportation services to provide a shuttle bus between the Maple Grove headquarters and their Elk River Park & Ride for employees who live outside the metropolitan area. The buses operate twice in the morning with two return trips in the afternoon.
By offering multiple transportation opportunities for employees and shared parking agreements with adjacent retailers, Great River Energy has reduced the number of parking spaces well below typical city requirements.
The headquarters incorporates bicycle racks for 5% or more of the building’s users and showers for 0.5 percent of full-time equivalent employees. All employees are also welcome to check out bicycles during their lunch hour to run errands nearby without using a vehicle.
Ten percent of the building’s parking lot is dedicated to fuel-efficient vehicles, carpools and vanpools. Those employees receive a sticker allowing them to park in specified spots near the building’s entrance. Also, all company pool cars are biofuel-powered or hybrids.
Metrics
Land Use & Site Ecology
The previously-disturbed site adjacent to a transit center and retail amenities was selected to reduce the amount of open green space lost to sprawl. Although the site was extensively disturbed it was not contaminated by hazardous waste, making it a grayfield site reclaimed to complete a community master plan.
More than half of the site vegetation is native or ecologically adapted to Minnesota, requiring little to no irrigation once established. Fruit trees will produce cherries, pears, plums and apples for the local fauna, employees, and community. The project also involved the restoration of two acres of native prairie shoreline around Arbor Lake, a man-made body of water resulting from gravel excavation. Finally, the project completes Maple Grove’s system of walking and biking paths by linking them through the GRE site.
The GRE building project exceeded Maple Grove’s open space requirement by more than 25%, and exceeded the green space requirement by 211%. Reduced parking area, expanded green space, and a reflective white Polyolefin roof combine to reduce the urban heat island effect. Exterior lighting on the site meets the LZ3 shopping/commercial district lighting criteria for managing light pollution.
A combination of bio-detention and infiltration swales manage the quantity and quality of stormwater to keep the site below pre-development peak discharge rates.
Bioclimatic Design
Maple Grove, Minnesota, is an extreme environment of four distinct seasons. The long, cold, dry winters and hot, humid summers require buildings to accommodate a wide range of climate conditions. Temperatures range from -10 degrees F to a humid 90 degrees F. Heavy precipitation, winds, and storms may develop at any time of year. Periods of warm sunny days invite people outdoors through the fall & spring months.
Because hot, humid summers, site noise pollution, and cold air infiltration reduce the effectiveness of operable windows, the GRE team focused on envelope design and innovative, efficient mechanical, electrical, and plumbing (MEP) systems to maximize fresh indoor air and comfort through all seasons. Individual occupant controls and a 30% increase of fresh air to the breathing zone are the result.
Building orientation and daylight atria optimize thermal performance and daylighting. Daylight modeling and envelope analysis early in the process shaped a building that is oriented to the site's microclimate and responsive to the intense demands of the regional climate. The result is a comfortable, flexible, and interactive workplace. A unique problem presented by the extreme climate is the great potential for occupant discomfort near building perimeters due to summer heat gain and winter heat loss. The GRE headquarters solves this problem by placing circulation spaces near the perimeter, with all occupied workspaces located inboard.
Light & Air
The design team worked out daylighting concepts through Ecotect computer modeling and large-scale physical models, which were assembled under an artificial skydome at the University of Minnesota’s College of Design daylighting lab. Seventy-five percent of the building space receives 25 footcandles of daylight. A continuous dimming system was used through all office areas. A 50-foot building width and east-west orientation enable natural light to penetrate to the center of each floor, giving all 390 employees access to light and views.
Computational fluid dynamic (CFD) modeling was used to design and validate the performance of the displacement ventilation system. Department of Energy DOE II computer modeling evaluated energy performance of the building, including payback scenarios for different performance models. Displacement ventilation delivers 20% more fresh air to the breathing zone than a mixing system. This mechanical system achieves an air ventilation effectiveness rate 30% greater than that required by ASHRAE 62.1-2004. Extensive use of free cooling during the spring and fall via the lake-source water-side economizer coils significantly reduces energy used by the heat pump compressor. More than 90% of office occupants have individual control of the air supply at their own workstations.
All paints, sealants, and carpet in the building contain low levels of volatile organic compounds (VOCs). Plywood and agri-fiber products contain no added urea formaldehyde.
Metrics
Water Cycle
Minnesota is known as the “Land of 10,000 Lakes.” In that context, an important goal for the GRE project was demonstrating stewardship of water resources. Potable water use is reduced by 89% through rooftop rainwater harvesting, efficient fixtures, and native landscaping, saving over 2 million gallons of drinking water each year.
A white membrane roof directs rainwater to a 20,000-gallon cistern. The water is filtered and circulated through an eco-friendly water treatment system using ultraviolet light and a small amount of hydrogen peroxide to sanitize the water.
Graywater collected from sinks and drinking fountains along with rainwater from the cistern is used in toilets and urinals. Dual flush toilets and 0.5-gpm aerators combined with motion sensors at faucets further reduce potable water use. All of these measures reduce the amount of water used in the building, minimizing the burden on the municipal water supply and wastewater systems.
Rain gardens placed strategically throughout the parking areas capture ground-level stormwater and allow it to percolate back into the aquifer.
Energy Flows & Energy Future
Whole-building energy modeling began early in the design process to inform design decisions and system selection. Energy modeling predicts that the facility will operate with a 47.5% energy cost savings compared to ASHRAE Standard 90.1-2004. The synergistic energy strategies include optimizing daylight harvesting with lighting controls and a high-efficiency mechanical system combining a water-source heat pump with under-floor displacement ventilation. The displacement ventilation system allows cool air delivered to conditioned spaces to be warmer than it would be in a conventional ducted system. This reduced cooling load, with a lower "delta T," allows the load to be met with water-side economizer coils in the spring and fall. Displacement ventilation combined with heat recovery means that additional fresh air is provided without any energy increase.
The building receives nearly 14% of its energy from on-site renewable resources: approximately 10% from wind and 3%-5% from the photovoltaic array. The wind turbine produces up to 200 kW at full output and the photovoltaic array produces 72 kW at full capacity. On-site renewable energy can power approximately 50 homes annually. When these sources are combined with Green Power, purchased from off-site wind generation facilities, 100% of the building's electricity is renewable, surpassing the 2030 Challenge's 2015 non-renewable energy reduction target of 75%.
Metrics
Materials & Construction
An innovative post-tensioned concrete frame uses 45% post-industrial recycled flyash. Great River Energy supplied the flyash from its Coal Creek Station power plant to reduce the carbon footprint and energy demand of the concrete manufacturing process. Close coordination between local supplier, engineers, and contractor created a custom mix.
The GRE headquarters uses 87% FSC-certified wood; 23% of materials are locally sourced; 18.5% of materials are recycled; and 96% of construction waste was diverted from the landfill.
The general contractor provided onsite collection bins for recycling materials during the construction process. The contractor also educated construction crews on the correct disposal of waste, and appointed one person to monitor the recycling and disposal of construction materials. As new subcontractors began work on the site, they received copies of the waste management plan and were given tours of the on-site recycling facilities.
Recycling receptacles for paper, corrugated cardboard, glass, plastics and metal are designated throughout the building. Organic waste bins are located in the cafeteria and pantries, where the waste is composted and sold to residential and commercial customers.
Long Life, Loose Fit
Long life and loose fit were part of the integrated design team’s approach to designing an adaptable space. Near-term flexibility for Great River Energy is made possible through the use of modular office space planning and lighting design, access flooring, and low-velocity under-floor supply air with easy-to-move diffusers.
Additional long-life and loose-fit features include narrow floorplates and internal atria for retrofitting vertical services, daylight access and future opportunities for thermal stack-effect ventilation to support functional adaptation. A raised access floor provides space for retrofitting plumbing, electrical, data and mechanical systems. Storage rooms and mechanical rooms are located at each end of the 50-foot building bars, allowing open and flexible arrangements on the entire floor in-between. This flexibility is supported by a clear-span concrete frame that is durable and fire-resistant for a range of applications. The basic building orientation is upgrade-ready, with proper building orientation for solar access. Site and building systems are easily maintainable, adaptable for expansion, and designed to last for 100 years. The design has adaptive potential for a range of uses, including offices, educational facilities, housing, retail, labs, and clinics, among other possibilities.
Collective Wisdom & Feedback Loops
Confirming performance is a key part of Great River Energy’s project mission: to demonstrate practical, electric-energy-efficient design solutions to be implemented by their co-op members around the state. The project was third-party commissioned and includes over 43 meters for monitoring energy flow through the facility. A three-year measurement, verification and adjustment plan is in process to optimize the energy efficiency and onsite energy generation of the project. A post-occupancy evaluation covering indoor environmental quality, public education/outreach effectiveness and externality reductions is in process. Ultimately, data from the post-occupancy evaluation will be integrated into the public education center in the building's lobby and uploaded to the online building metrics site.
One final surprising lesson is the manifold increase in visitors to the project. This sustainable office building has attracted professional groups, regional power suppliers and customers, their competitors, and school children, all of whom have come to learn how we can each do more to reduce and renew. Nearly 8,000 visitors have experienced the new GRE facility since its opening on Earth Day in 2008. GRE has mapped a building sustainability tour, provided signage, and hired a full-time tour coordinator to facilitate all the interest in their sustainable building.
Other Information
Finance & Cost
Through the integrated design process, the project team participated in early discussions ranging from finance to site selection to site partnerships. Great River Energy funded their sustainable building goals with the market sale of sulfur dioxide (SO2) credits they had received from exceptionally clean operation of coal-fired power plants. The design/construction team worked with GRE to finalize site selection and secure final approval from the landowner. The team formed a partnership with the City of Maple Grove in order to secure easements and permissions for the water-source heat pump coil to be installed in a nearby lake, and for the use of a public stormwater retention pond for temporary site irrigation. Shared parking agreements were negotiated with adjacent retail landowners to accommodate events, allowing GRE to plant and maintain green space rather than paving the space for parking. The Maple Grove parks board partnered with GRE to restore the shoreline of Arbor Lake. GRE’s internal generation and transmission staff and the design team worked with the city council, mayor, and neighboring landowners to obtain a special-use permit allowing wind power generation and photovoltaic power generation onsite. This was only the fifth urban wind tower to be built in North America. The city is now developing regulatory language to accommodate further expansion of wind power generation within city limits.
Cost Data
Cost data in U.S. dollars as of date of completion.
-Total project cost (land excluded): $57,000,000
Sophisticated energy modeling and economic payback modeling were vital tools in guiding and confirming the design approach. An important project goal was to develop a building that would demonstrate high-performance green design strategies that were both practical and replicable. The following figures attribute an 8.5% space reduction and associated capital cost savings to the principle of constructing "quality space in lieu of quantity of space," which also saves energy, materials and land. Overall, an estimated net capital cost increase of 1%–4.5% is estimated for the building’s high-performance features, including onsite renewable energy generation. Taking into consideration not only energy savings but also improvements in productivity and the effects of public outreach and externality reductions, the team estimates that simple payback for return on investment will be within two years. These savings are calculated by comparing the construction cost of this project with that of a conventional corporate headquarters in the region.
Predesign
In 1994, Minnesota energy legislation required the major energy utilities to conserve energy in exchange for expanded on-site nuclear waste storage. That legislation resulted in the energy-design process and protocol that were used for this project. The program is recognized as one of the best in the world, and since it was begun has resulted in energy savings equal to the capacity of two coal-fired power plants.
Minnesota’s long, cold winters inspired local interest in good air and environmental quality. This focus on energy and health synergized to create the Minnesota Sustainable Design Guidelines in 1998. Following release of the sustainable guidelines, the American Lung Association of Minnesota brought together local and national experts to develop conceptual plans for a prototype of a healthy, energy-efficient, and replicable market-rate office building. Local members of the team reconvened in 2006 to develop the design for the GRE headquarters, applying both the prototype concepts as well as ecological principles related to habitat restoration, water conservation, transportation, and materials.
Initial sketches showed a building that was 25% larger than the eventual result. During the predesign process, the integrated team redefined the sustainable goals and began an open dialogue with all consultants, the contractor, subcontractors, and GRE leadership. From this process, the team established a list of attainable environmental goals.
Design
Initial design ideas for the project were created during the first week of design in a 4-hour charrette with the architect, mechanical and electrical engineers, resulting in a early-phase concept sketch of the building section. The sketch included key design drivers for a high-performing building in an extreme climate: internal gathering space, daylighting, views, solar access, under-floor thermal displacement ventilation and an energy-efficient physical plant. The concept withstood rigorous testing by the design team, and formed the basis for the final building design.
All other parties, including the owner and construction manager, came together early in a series of design charrettes and focus sessions to develop an integrated approach to the entire project. Each of the client’s user groups participated in visioning sessions to distill clear, project-specific design criteria that would guide initial planning and keep the project on track throughout the design process.
The collaboration that began with the design charrettes continued throughout the design process. The design team, owner, and contractor were in daily contact and participated in weekly team meetings to ensure that project goals were met. Solutions to the goals set in the predesign phase emerged through this collaborative process.
Computer simulations and modeling efforts for energy, water, air flow, daylighting, materials and wind began early in schematic design and shaped the design process. Whole systems economic modeling was completed to measure the overall benefits of the design.
Construction
The integrated design team found that construction team “buy-in” was essential to ensure the clearest translation between design and reality. Because the project was bid using a method in which the owner hires a contractor before the design process begins, the general contractor was able to participate in the design phase of the project. This allowed the contractor to review the design's constructability.
The integrated design and construction team held numerous meetings to communicate not only the process of documenting LEED criteria but also the larger vision for the design. Early contractor involvement also allowed the project team to educate the contractor about the green goals for the project and to make sure the contractor was fully on board with those goals. The team reviewed LEED criteria and submittals during each weekly construction meeting.
Operations/Maintenance
Long-term operations and maintenance were critical considerations in the selection of materials and systems. The office building was designed for a 100-year life, anticipating the replacement of various components at regular intervals. Exterior and interior materials were selected for their durability and low maintenance needs. Mechanical systems and lighting systems, while complicated due to the level of control and reporting required for LEED, are equipped with user-friendly interfaces.
Operations personnel were involved during every stage of the design process, providing input on operations, control strategies, and equipment efficiency and life. During construction, an on-site technical representative with experience in building operations were also assigned to the project. Operations personnel were on site and trained during commissioning. Requirements for the efficient operation of the building were developed, and the commissioning plan includes guidelines for the ongoing training of operations staff.
Commissioning
A commissioning agent was involved in every aspect of the design and construction process. The agent provided peer review and input during each phase of the project, produced a commissioning plan, attended construction update meetings, and performed all the required commissioning duties during the installation, testing, and acceptance of the identified and required systems and equipment.
Post-Occupancy
The measurement and verification plan, created during the design process, describes a methodology for monitoring and evaluating building performance. For this project, the team selected a whole-building approach to monitor the performance of the building with respect to the baseline developed during modeling. Electricity data is collected and made available in the lobby and on the internet. Lighting circuits are metered to analyze lighting usage, and mechanical equipment is monitored. The results of annual performance measurements will be compiled and analyzed to measure actual building performance. Energy Star benchmarking will be performed at the one-year mark.
Additional Images
Project Team and Contact Information
| Role on Team | First Name | Last Name | Company | Location |
|---|---|---|---|---|
| Project manager | Gerry | Voermans | Perkins+Will | Minneapolis, MN |
| Owner/developer | Great River Energy | Maple Grove, MN | ||
| Owner’s representative | Tegra Group | Minneapolis, MN | ||
| Contractor | McGough Construction | St. Paul, MN |


















