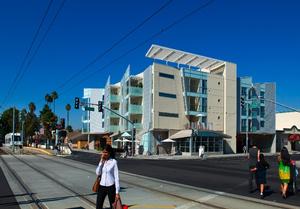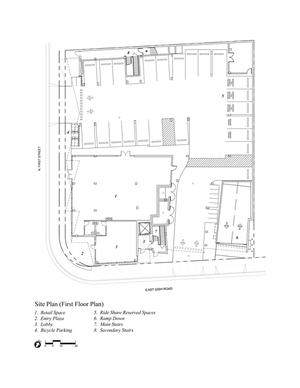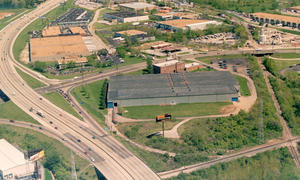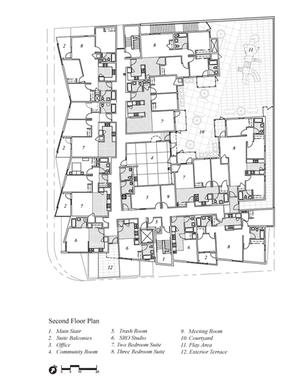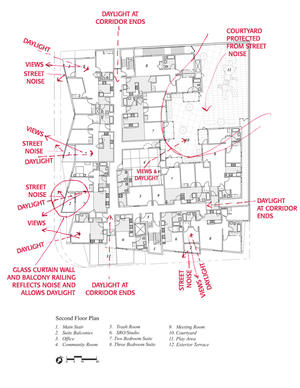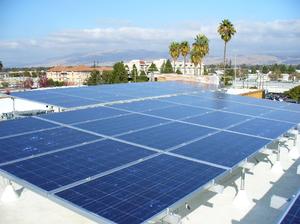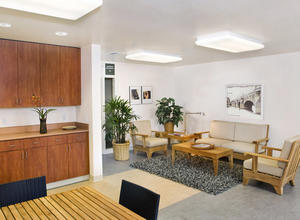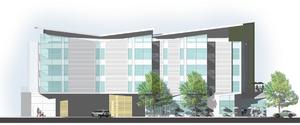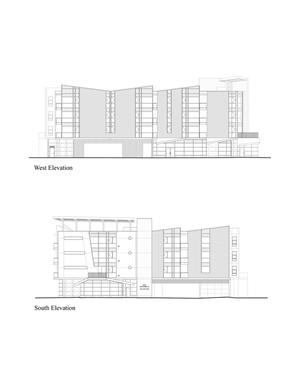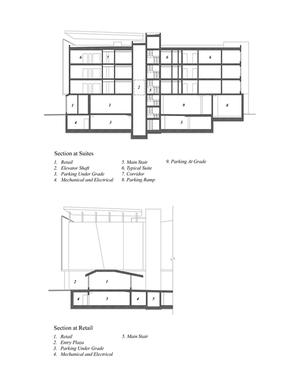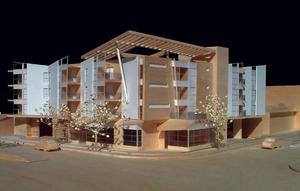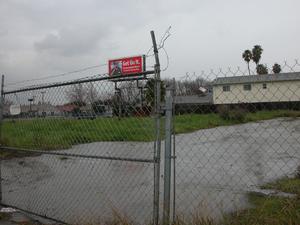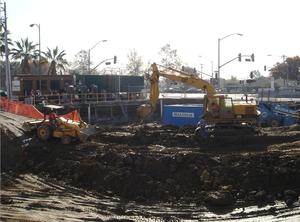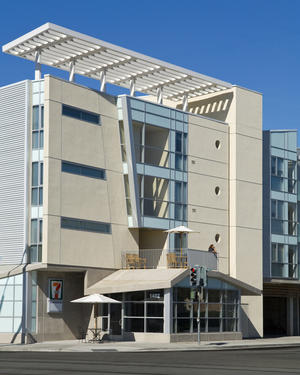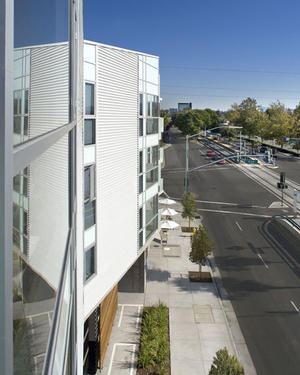Gish Family Apartments
Project Overview
Gish Apartments in downtown San Jose is a 35-unit transit-oriented family apartment complex that provides quality affordable housing for households earning 35%–50% of the area median income. The complex includes efficiency, two-bedroom, three-bedroom apartments. Over a third of the apartments (13 of them) are set aside for residents with developmental disabilities. The complex is a model for the State of California's Multifamily Housing Program for mainstreaming special needs populations.
The mixed-use plan includes a convenience store and a beauty salon on the ground floor. Residents have access to a computer center and are provided with services tailored to support low-income families, such as financial literacy training, computer training, and after-school programs. Housing Choices Coalition provides coordination of services for residents who have developmental disabilities, and facilitates communication among these residents, their case managers, and the property management team.
Gish Apartments is a groundbreaking development both for its architectural design and in its use of renewable energy technologies and other green building features. Gish is the only affordable housing development in the U.S. to receive both LEED for Homes and LEED for New Construction Gold certification.
Design & Innovation
First Community Housing prefers to locate housing in transit-oriented locations with access to community resources and services, providing a healthy living environment for residents and using resources efficiently. The development of Gish Apartments was consistent with these goals. By choosing a site adjacent to light rail and reserving 35% of units for tenants with developmental disabilities, the owner earned a major parking reduction from the City. As a result, the project has a high housing density of 81 units per acre. The mixed-use design, which includes a ground floor convenience store, allows residents to purchase basic groceries on site. Other environmental aspects of the project include reuse of an urban brownfield site, a roof-top photovoltaic array, high performance insulation in 2x6 exterior walls, double-glazed windows, and high-efficiency heating and hot water systems. The initial costs associated with energy-saving features and durable materials are being offset by lower operational costs.
Regional/Community Design
With its 35 low-income apartments, the Gish Apartments project addresses the critical need for affordable housing in the Bay Area.
The site is located in an urban setting adjacent to a light-rail station. First Community Housing offers free annual "EcoPasses" to all residents for unlimited use of the regional light-rail and bus system, reducing private vehicle use and saving tenants over $700 per year. This amenity is particularly beneficial to the building's developmentally disabled tenants, who do not drive.
The City of San Jose agreed to reduce onsite parking requirements because of the project's transit-oriented design and EcoPass program. All onsite parking is located beneath the building, eliminating the increased stormwater runoff associated with surface parking. Preferential parking spaces within the building are reserved for fuel-efficient vehicles, and bicycle parking is available.
Metrics
Land Use & Site Ecology
Gish Apartments was built on a vacant site that formerly housed a gas station with underground storage tanks. The site is small (approximately 18,000 ft2) and has a high water table. The former presence of underground storage tanks in close proximity to the Guadalupe River (less than a half-mile west of the site) meant that more environmental assessment and controls were necessary to ensure that construction activities would not contribute to water contamination. The environmental site remediation and management plan called for a series of holding tanks and water treatment systems to enable safe discharge of site effluent into the sewer system.
An underground garage was the best parking solution for this high-density development. However, its construction required special excavation techniques, pumping and waterproofing measures, and soil and water treatment and removal. The adjacent neighboring buildings required substantial shoring and underpinning. Cool roof technology at Gish Apartments reduces local heat island effect. In addition, the transit-oriented design and EcoPass program for tenants help prevent regional air pollution.
Bioclimatic Design
The building's mass and shape were influenced by the need to fit high density housing and a safe outdoor play space on the 18,000 ft2, rectangular site. Since the building is next to a light rail line and a busy thoroughfare, the project team also sought to mitigate noise.
The project team put all parking on two underground levels to achieve its density goals for the site. A large fan ventilates the underground garage, and also tempers fluid in a loop that serves highly efficient heat pumps in each residential unit.
The outdoor play space is protected from afternoon sun and heat. Balconies allow light and air into the units while reducing noise from the street and light rail line. The building envelope was designed with thermal mass to reduce the heating and cooling load. A 42.5 kW rooftop photovoltaic system reduces the building's reliance on fossil fuels and lowers its carbon footprint.
Light & Air
The unique splayed design of the 80 ft2, semi-glazed private unit balconies brings daylight to 75% of the building interior, allows views from 90% of the interior, allows 92% of the interior to be naturally ventilated, and reduces the street noise on the balconies to under 60 db. Full-height windows are located at all corridor ends to allow natural light to permeate the hallways during the day.
Multiple light switches and controls are provided in suites and common areas to promote individual task-lighting zones.
Paints, sealants and finishes were chosen for their low levels of volatile organic compounds. Fiberglass insulation, composite wood products, and interior trim and shelving all contain no added urea-formaldehyde. All carpet tile meets the Carpet and Rug Institute’s Green Label Plus requirements.
An outdoor play space is protected from afternoon sun and heat. The balconies were designed to allow light and air into the units while reducing noise from the street and light rail line.
Metrics
Water Cycle
Gish Apartments uses 62% less potable water than a comparable conventional building, with most of the savings coming from the irrigation system. Drought-tolerant plants were used in the landscape instead of turf, minimizing the amount of potable water required for irrigation. Sub-surface irrigation limits the amount of water used. An irrigation control system monitors local weather on a daily basis via the internet and adjusts the irrigation schedule accordingly.
Through the use of low and ultra low flow sinks, showers and toilets, Gish Apartments uses 36% less water indoors than a comparable building.
Energy Flows & Energy Future
The project team specified high levels of insulation and high-performance glazing to construct a building envelope well above code minimum requirements. The envelope reduces heating and cooling demands, meaning that a water-source heat pump system can handle them. This system has energy-efficiency ratios between 12.5 and 16.1 throughout the building. Domestic hot water is supplied by high-efficiency central boilers and insulated piping to minimize the equipment need and distribution losses.
To ventilate the underground garage, a large fan must be run frequently. The design team developed a mechanical system that uses the fan to temper a fluid loop that services highly efficient heat pumps in each residential unit.
A photovoltaic system produces and estimated 42,534 kWh per year. Overall, the building is designed to save approximately 97,500 pounds of CO2 per year over a minimally compliant building, a 33.8% reduction over the ASHRAE baseline.
First Community Housing has purchased renewable energy certificates from Renewable Choice Energy to offset 100% of the estimated load for two years.
Metrics
Materials & Construction
The project team conserved resources at Gish Apartments by designing housing units that are significantly smaller than the national average home. This approach earned the project 9 out of 10 possible points for home size under the LEED for Homes rating system. The general contractor further reduced the amount of wood used in framing by using pre-cut lumber packages, built-up headers, and micro-lam framing materials. The contractor recycled 90% of construction waste. Environmentally preferable products were specified wherever financially feasible. Examples include natural linoleum flooring, recycled-content carpet tiles, and finish materials made of agricultural waste products. More than 20% of building materials were manufactured within 500 miles of the site, and 50% of those materials were also harvested locally. Maintaining healthful indoor air quality for the building’s low-income residents was a priority. Adhesives, paints and sealants with low levels of volatile organic compounds were used. All carpet systems meet or exceed the Carpet and Rug Institute's Green Label indoor air quality requirements. Composite wood and agrifiber products in the building contain no added urea-formaldehyde.
All tenants receive a handbook that teaches them to recycle their household waste and appropriately dispose of hazardous materials such as mercury-containing compact fluorescent lamps.
Long Life, Loose Fit
Gish Apartments was designed to have a 100-year service life. Building materials were selected with durability in mind. The building exterior is predominantly concrete, metal, and stucco. Interior finishes include linoleum kitchen and bathroom flooring, rubberized stairwells, and carpet tiles that can be replaced one by one as needed. First Community Housing’s sustainable facilities manager protects the building’s longevity by inspecting the property regularly and training personnel in proper operations and maintenance.
Because public funds were used to finance the project, it is deed-restricted for use as affordable housing over a 55-year period. Within this context, the building was designed with two- and three-bedroom units as well as efficiencies, allowing it to serve low-income families and single-person households alike. All of the units meet California’s code-mandated adaptability standards.
Collective Wisdom & Feedback Loops
The design-build contract and integrated design process greatly enhanced the performance and success of the building. In addition, First Community Housing uses the same design teams repeatedly, limiting the learning curve associated with green projects and the integrated design process.
Most gratifying is that parents of tenants with developmental disabilities have witnessed improved behavior among their special needs children. They attribute this success to the building’s good indoor air quality.
Other Information
The construction of Gish Apartments was financed through tax-credit equity, tax-exempt bond financing from the California Housing Finance Agency, and loans and grants from the City of San Jose. The developer deferred the developer fee to lower the cost of construction.
Permanent financing sources include a loan from the California Department of Housing and Community Development's Multifamily Housing Program and sale proceeds from the retail portion of the project.
Environmental site investigation and remediation activities were paid for by a California Recycle Underutilized Sites (CALReUSE) forgivable loan and a grant from the State Water Board. A grant from the City of San Jose helped to pay for the rooftop photovoltaic system.
Financing Mechanisms
-Equity: Affordable housing tax credits, Cash
-Grant: Public agency
-Loans: Private (bank, insurance), Bond, Public institution
-Procurement process: Design-build
Cost Data
Cost data in U.S. dollars as of date of completion.
-Total project cost (land excluded): $14,515,645
-Property cost: $626,575
-Soft cost: $49 per sq foot ($530 per sq meter)
-Hard cost: $153 per sq foot ($1,650 per sq meter)
As a long-term owner of affordable housing developments, First Community Housing finds that installing green features makes good business sense. For example, the organization hires a commissioning agent on all projects, and the resulting corrections to the designs and resulting operational savings offset the cost.
Green materials also make sense. For example, linoleum flooring costs more up front than vinyl, but the durability and health benefits of linoleum make it the obvious choice. Linoleum has a payback of roughly 5 years or a return on investment (ROI) of approximately 20%. For the photovoltaic system, the ROI is approximately 6%, even before factoring in projected cost increases for energy.
Predesign
First Community Housing decided to develop Gish Apartments with a design-build, negotiated contract, bringing the general contractor and all major sub-contractors into the project team at the start. The owner also determined that the project would be certified under both LEED for Homes and LEED for New Construction to enable comparison of the two rating systems; the project team began the design process with a LEED “kick-off” meeting with all team members.
Since the 7-Eleven Corporation, which owned the site, wanted ground floor retail space in the development, the project team’s early concept plans included at-grade and below grade parking. To accommodate this mixed-use program and associated parking on the brownfield site with a high water table, the team arranged specialized design expertise and financing.
Design
The integration of mechanical and structural systems occurred early in the process, and all systems were designed and integrated to eliminate coordination issues during construction. A grant from the City of San Jose financed a 42.5 kW rooftop photovoltaic system that offsets about 30% of the building’s common area electricity costs.
Construction
Due to the negotiated contract, design-build approach, the construction process went quite smoothly and ended early. All sub-contractors were videotaped giving a short explanation of the systems they installed, and this footage was saved for the building’s management and maintenance staff.
Operations/Maintenance
The owner employs a sustainable-facilities manager who inspects the building regularly and trains the management and maintenance staff on use and maintenance of the building’s systems and green features. The owner has also developed a green operations and maintenance manual for use by property management. A handbook distributed to all residents describes the building’s green features and simple maintenance and cleaning techniques for individual apartments.
Commissioning
The project teams used an enhanced commissioning process to ensure that all systems were installed properly and were operating as designed.
Post-Occupancy
The building is evaluated on an ongoing basis through review of utility invoices and direct occupant feedback. A thermal comfort survey was distributed to all tenants. The sustainable-facilities manager visits the building frequently to coordinate all system fine-tuning and repairs and to ensure that the maintenance team follows a green cleaning regimen.
Additional Images
Project Team and Contact Information
| Role on Team | First Name | Last Name | Company | Location |
|---|---|---|---|---|
| Contractor | Alan | Heikkinen | Branagh Construction, Inc. | Oakland, CA |
| Environmental building consultant | Lynn | Simon, AIA | Simon & Associates, Inc. | San Francisco, CA |
| Landscape architect | Dennis | Taniguchi | Cottong & Taniguchi Landscape Architects | Burlingame, CA |
| Commissioning agent | Maia | Speer | Guttmann & Blaevoet | San Francisco, CA |
| Electrical engineer | Skip | Bowen | H.A. Bowen Electric, Inc. | San Leandro, CA |
| Plumbing engineer | Ed | Hickey | W.L. Hickey Sons, Inc. | Sunnyvale, CA |
| Civil engineer | Pete | Smith | Charles Davidson Company, Inc. | San Jose |















