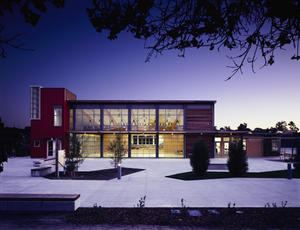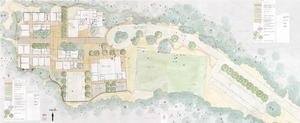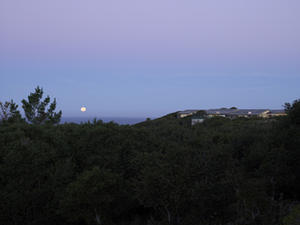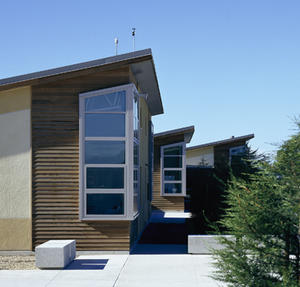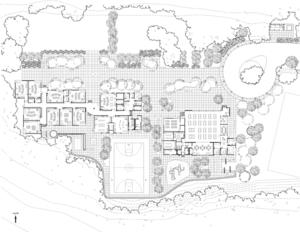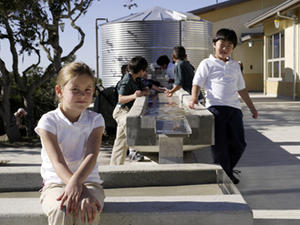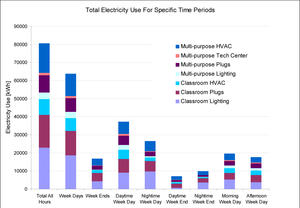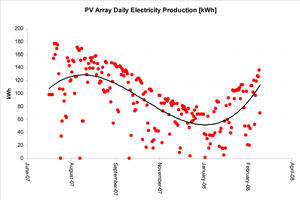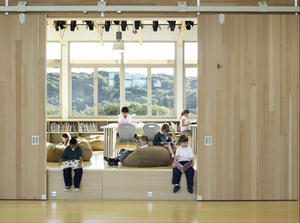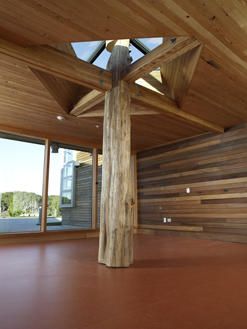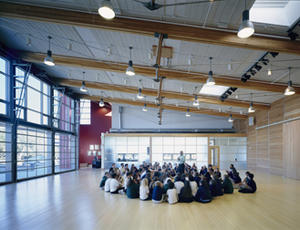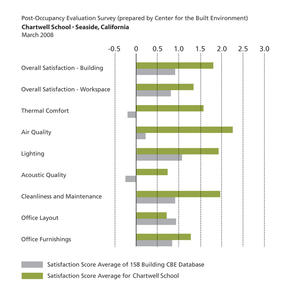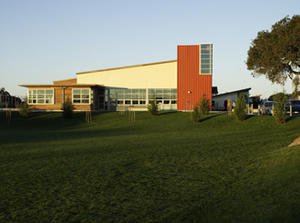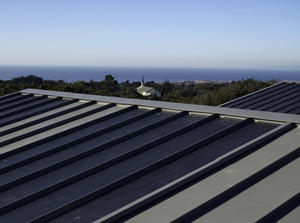Chartwell
Project Overview
The shared vision for the new Chartwell School campus was to create an exceptional, high-performance learning environment for children with learning differences, including dyslexia. Chartwell serves students grades 1–8 in the greater Monterey Bay area.
The goal was to create a campus that integrated design strategies proven to improve learning outcomes — a campus that would function as a teaching tool about sustainability while dramatically reducing the school's environmental impact. Sited on a hill overlooking the Monterey Bay, this project seamlessly blends the elements of site, program and environmental conservation. All design and construction decisions were made with those three factors in mind.
As Douglas Atkins, Chartwell's executive director, recently stated, "Our LEED Platinum campus models how improved academic outcomes and responsible resource stewardship build on each other."
It is the hope for the Chartwell project that a new generation of children will be inspired by the possibility of a built environment that sustains and restores our natural environment.
Design & Innovation
The key ideas for the Chartwell project were: 1) to create the best possible learning environment by providing exceptional daylighting, views, indoor air quality, and thermal comfort; 2) to make the sustainable design strategies a visible part of the students' education by developing the site as a teaching tool with natural drainage and native and food-producing plants; 3) to inspire and excite the community about the possibilities of sustainable design and in turn generate support and private funding; 4) to reach net-zero electricity use through exceptional efficiency and adding photovoltaic (PV) capacity to meet the remaining electrical demand; and 5) to reach these goals with only a modest cost premium.
All of these goals are intertwined in the resulting Chartwell campus. Tall, north-facing windows and clerestories provide excellent daylighting, support the net-zero electrical goal and improving student outcomes. Sloping shed roofs for good photovoltaic orientation and an extensive measurement and verification system support optimal function of the building and provide learning opportunities for the students. Radiant heat provides a quiet learning environment and reduces the size of mechanical equipment and mechanical rooms. Framing the structure at two feet on center reduces the amount of material used on the project and also saves on overall construction costs. These are just a few examples of how the five key ideas mentioned above formed the basis of the design.
The project also involved extensive research embodied in a published case study on Design for Deconstruction (DfD) funded by an EPA research grant.
Regional/Community Design
The project is sited on the decommissioned Fort Ord military base. Fort Ord is designated an EPA Superfund site due to the hazardous contaminants and unexploded ordnance often found on military bases. The school site is a small part of the enormous redevelopment effort currently being overseen by the Fort Ord Redevelopment Authority. This effort includes extensive connected habitat areas, as well as developed educational and commercial zones.
Metrics
Land Use & Site Ecology
To preserve the large native coast oak ecosystem surrounding the campus, Chartwell’s buildings and site development are located entirely within the footprint of the officer’s club building and parking lot that once occupied the site. The site plan is developed around a courtyard — only the southern half of which was built during Phase I — to take advantage of the outdoor spaces and climate, and to provide some protection from cool ocean breezes.
The design accommodates existing tree stands, including tree islands in the former parking lot. Most of the new landscaping consists of native species with low water demand, including Monterey cypress, California live oaks, and California buckeye. The school has developed a curriculum around the native ecosystem, as well as an experimental science garden, organic fruit trees and planting beds, all of which are integrated into the site.
The climate in Monterey is very mild and the mechanical systems were designed to take advantage of that environment, using natural ventilation in the majority of the spaces. The frequent presence of fog in the area contributes water to the rainwater catchment system and fog catchers are incorporated into the site for educational purposes.
Chartwell has developed a natural trail that meanders around the edges of the built campus. During the creation of the trail, the team took care to preserve the habitat of the dusky-footed wood rats living in the woods surrounding the building. Chartwell strives to exist in harmony with the wild turkeys, deer and other flora and fauna that surround the campus, and will continue to seek opportunities to use the environment as a teaching tool.
Bioclimatic Design
A key issue on California coastal sites is to avoid heat gain to maintain thermal comfort without relying on air conditioning. Our strategy orients most of the glazing to the north with smaller amounts facing south, and very little facing east or west. Much of the south facing glazing is shaded in summer by either a roof overhang or attached sunshades. Spectrally selective glazing further reduces heat gain while admitting daylight. The fenestration is organized for cross-ventilation in most spaces, typically with low windows on one side and high windows or skylights on another to vent warm air on still days.
The mild climate affords the school the opportunity to use the outdoor spaces year-round. The classroom building fosters connection to the outdoors in two key ways: first, window locations and sizes optimize views to the native oaks; and second, the corridors intersect all the way through the building to keep the outdoor access as close as possible. The multi-use building opens completely to the north courtyard through four glass garage doors. The site provides for a variety of uses including recreation, a science garden, a quiet academic courtyard, and smaller class or social spaces.
Light & Air
A key project goal was to daylight 100% of the interior teaching spaces, using radiance and lumen microanalysis to refine the design. The strategy uses primarily north-facing windows and clerestories combined with skylights for daylighting. Half of the classroom windows wrap around corners, washing light back across both walls and reducing the contrast and glare between the window and the wall. Lighting is the largest electrical load in the energy model, and daylighting allows the size of the PV system to be reduced by almost half. Energy consumption is also controlled using an integrated classroom lighting system with photo-sensors and dimming ballast.
Virtually every space is naturally ventilated, typically with windows on one side and clerestories or skylights on the other. To ensure excellent indoor environmental quality when windows are closed, each classroom has a small fan controlled by a CO2 sensor to provide ventilation air as needed. Teachers can also manually control this fan at two speed settings.
Metrics
Water Cycle
All rainfall is either captured for use or infiltrates on site. A rainwater catchment system captures runoff from the roof of the classroom building and stores it in a 9,000-gallon cistern adjacent to the science garden. The outfall from the cistern flows into a sluice that can be used for play or educational activities during the rainy season when supply exceeds demand. The sluice discharges to the science garden where students are growing organic food, composting, and learning about the food cycle.
Fog condensation also adds water to the cistern, which supplies water for toilet flushing during the majority of the school year. The bathrooms include dual-flush toilets and waterless urinals, and is equipped with dual piping for a planned recycled waterline. Since irrigation for the playfield consumes the largest quantity of water, the design team has addressed this with an exceptionally efficient irrigation design, piped for future recycled water.
Stormwater not captured in the cistern is collected to be diverted from the building foundations, which rest on sandy soil, and is discharged and infiltrated on site.
Energy Flows & Energy Future
Early energy modeling identified lighting, cooling, and ventilation as the three largest energy loads. The project goal was to daylight all spaces in the building during daytime hours. The final energy model indicates a predicted savings of 50% due to daylighting and controls. The project received all 10 LEED credits for Optimized Energy Performance and all 3 of the Renewable Energy credits, providing a reduction of 57% from California Title 24.
Cooling is avoided completely, and ventilation is controlled by occupants, primarily with operable windows. After significantly reducing demand, the goal was to meet all remaining net energy needs with onsite photovoltaic panels. These are sized to match the actual expected load rather than the results of the energy model. California's Title 24 energy modeling requires that cooling be included even though the building has no air-conditioning (cooling is including in the numbers reported in this section). The school has entered into a green power agreement such that when it does draw power from the grid, it draws only from renewable supplies.
Radiant heating, selected for comfort, acoustics, and IEQ reasons, helps create an exceptional learning environment. This choice eliminates duct runs and space needs for other mechanical options. Mechanical, electrical, lighting, and controls were commissioned per the LEED prerequisite.
Metrics
Materials & Construction
The project is designed on a 24-inch module, including most walls, windows, and doors. The wood-frame walls are on the 24-inch module, and the TJL trusses on a 48-inch module with structural insulated panels (SIPs) for the roof. The project achieves a greater than 30% reduction in wood use by employing these strategies. The SIPs and 24-inch framing module also improve the thermal performance of the envelopes. Roof heights were analyzed relative to stud sizes and lengths in order to minimize wood waste. All framing lumber is FSC-certified.
Another key goal of the project was to reduce its carbon footprint. All concrete is a high-slag mix that uses only 141 pounds of cement per cubic yard of concrete, reducing embodied carbon by 45%. The team calculated total embodied carbon for all major building materials and performed an ATHENA Life Cycle Analysis to try to understand and minimize major material impacts. A Kresge Foundation Green Building Planning grant funded this work as well as the LEED Platinum documentation.
The team used reclaimed wood extensively for interior and exterior wood siding and trim. More than 90% of demolition and construction waste was recycled.
Long Life, Loose Fit
An EPA grant funded research in Design for Disassembly (DfD) to facilitate changes over the school's lifetime and to facilitate deconstruction of the buildings at the end of their life. A key concern was the small, 650 square-foot classrooms—a design feature that follows from Chartwell’s small (8–10 students) class size. To provide flexibility for future uses, the partitions between pairs of classrooms are non-structural, so that classrooms may be doubled in size. Roof and window details allow their removal without affecting surrounding finishes. Roof-truss connection details use two bolts in lieu of a strap with 18 10d nails; the SIPs can be removed and reused. An exposed utility raceway runs the full length of the classroom building and includes power, data, hot water for heating, and fire sprinklers, in order that these elements will be accessible for future changes.
The DfD concepts are paired with reclaimed materials in several cases, meaning that the project is reusing materials now as well as making provisions for reuse in the future. The interior paneling is salvaged Douglas fir that has been re-milled into a tongue-and-groove profile. The team tested a variety of methods for installing it without nails, including securing the ends with extruded aluminum reglets, which was the strategy they eventually selected. A large retaining wall supporting the play area is made of dry stacked modular blocks rather than cast-in-place concrete so that it can be salvaged or reconfigured in the future.
Collective Wisdom & Feedback Loops
The design process featured very early collaboration between users and the design team, including daylighting consultants and mechanical engineers. The team worked with daylight, energy, and simple natural-ventilation models to optimize the basic building form and fenestration. This team approach was also responsible for devising the mechanical systems approach of using radiant heating combined with natural ventilation and CO2-sensor-controlled mechanical ventilation to ensure good indoor environmental quality. Including the broader school community in the sustainable design process was very successful in generating political and financial support for the project.
Meeting the LEED commissioning prerequisite was helpful in identifying several lighting and mechanical issues that might not otherwise have been resolved. The project has a web-based energy monitoring system that tracks energy demand and PV energy production for review by the occupants and the design team. Energy monitoring has shown that the project is not yet meeting its net-zero electrical goal and the detailed monitoring pinpointed several areas of excess load that are currently being addressed. These excess loads included site lighting that was being left on all night and donated commercial freezers, neither of which were included in the building model. These items equaled over 27% of the electrical load. This detailed data allows Chartwell to revise operations and make educated decisions to work toward the net-zero electrical goal.
A Center for the Built Environment post-occupancy survey was completed and related graphics may be found in the images section.
Other Information
Many clients are concerned about sustainable design costing more than a conventional design. Chartwell School, which privately raised all the funds for construction, took a different approach. Instead of focusing solely on the cost, it asked the question: “Can an exceptionally sustainable design improve student learning and inspire our community to fund our vision?” The answer turned out to be “yes.” The Kresge Foundation provided significant funding for the project, part of which was contingent on the sustainable design strategies. In addition, the project attracted several lead donors who had personal interest in the green features.
Cost Data
Cost data in U.S. dollars as of date of completion.
-Total project cost (land excluded): $9,200,000
Much of the additional cost beyond that of a more conventional project was due to the photovoltaics, rainwater catchment system, and certified wood. Current estimates show that the sustainable strategies added approximately 6% to the construction cost, depending on what baseline building the project is measured against. A portion of this surcharge was for the photovoltaics, which will pay for themselves within 11 years. The water-efficiency and rainwater catchment strategies aided the approval process for the project in a community that often uses water concerns to halt development. The team was able to obtain FSC-certified lumber more cheaply than expected due to the relationship developed with Hayward Lumber, the key FSC-certified wood supplier in northern California.
Predesign
Chartwell's new director brought the vision for a sustainable project to the school and the board of trustees. The board was new to the concept, so there was an educational effort that preceded the formation of the design team. By the time the design commenced, the board members had come a long way toward supporting the green vision.
Design
The design team worked very well together at the earliest stages of schematic design. This included the lighting, daylighting, and mechanical consultants looking at integrating these systems with the natural ventilation strategy. A green building planning grant and EPA research grant provided funding to do additional research, including the ATHENA life cycle assessment and Design for Disassembly.
Construction
Chartwell wanted to reinforce ties to its community and selected a local contractor even though he had little experience with sustainably designed buildings. The mechanical and electrical systems were bid on a design-build basis. With exceptional communication and teamwork, construction was completed with very little delay.
Operations/Maintenance
Chartwell has hired a facilities director who has embraced the sustainable features of the building. The facilities director, the executive director, and the finance director all have a vested interest in the success of the campus. They have been involved with the Collaborative for High Performance Schools and use their project as a model for other schools to evaluate.
Commissioning
The campus buildings have been commissioned to LEED standards.
Post-Occupancy
A post-occupancy satisfaction survey was conducted through UC–Berkeley’s Center for the Built Environment (CBE) in 2008. The project scored in the 86th percentile overall, with extremely high levels of satisfaction for air quality (99%), thermal comfort (98%) and lighting (92%).
Additional Images
Project Team and Contact Information
| Role on Team | First Name | Last Name | Company | Location |
|---|---|---|---|---|
| Architect (Construction Manager) | Michelle | Hill | EHDD Architecture | San Francisco, CA |
| Landscape architect | Gary | Strang | GLS | San Francisco |
| Contractor | Andrew | Ausonio | Ausonio, Inc. | Castroville, CA |
| Lighting designer | James | Benya | Benya Lighting Design | West Linn, OR |
| Owner/developer | Douglas | Atkins | Chartwell School | Seaside, CA |
| Daylighting consultant | George | Loisos | Loisos + Ubbelohde Associates | Alameda, CA |
| Civil engineer | Bry | Sarte | Sherwood Engineering | San Francisco, CA |
| Mechanical engineer | Allan | Daly | Taylor Engineering, LLC | Alameda, CA |
| Commissioning agent | Glenn | Friedman | Taylor Engineering, LLC | Alameda, CA |
| Structural engineer (Principal) | David | Mar | Tipping Mar | Berkeley, CA |
















