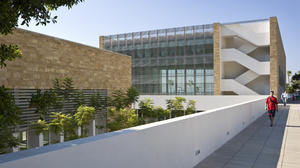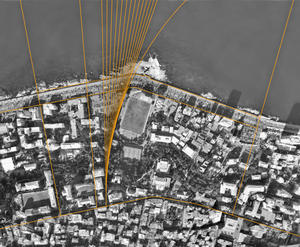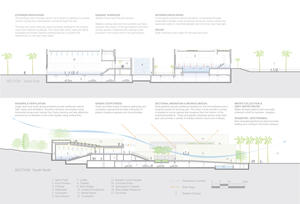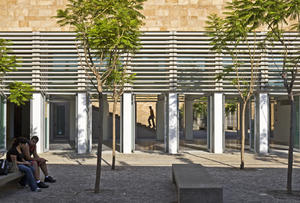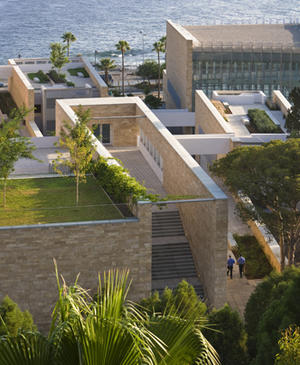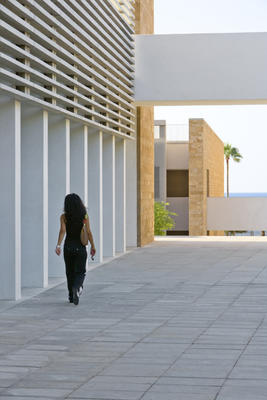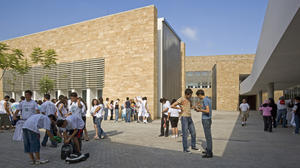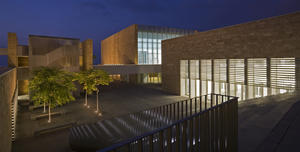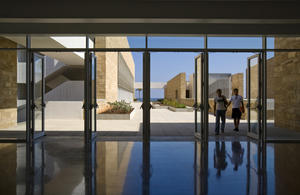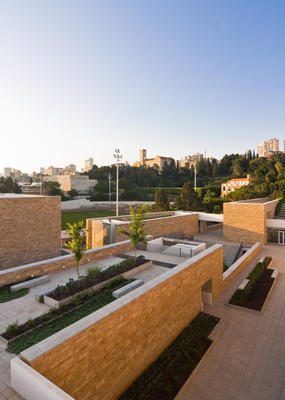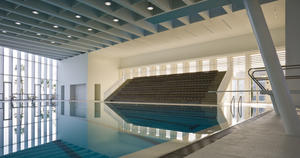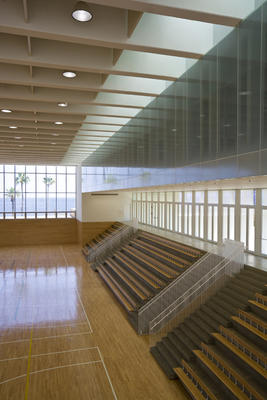Charles Hostler Student Center
Project Overview
The Charles Hostler Student Center on the campus of the American University of Beirut provides a model for environmentally responsive design that meets the social needs of the campus and the larger region. Situated on Beirut's seafront and main public thoroughfare, the new 204,000 ft2 facility houses competitive and recreational athletic facilities for swimming, basketball, handball, volleyball, squash, exercise and weight training. The space also includes an auditorium with associated meeting rooms, cafeteria with study space, and underground parking for 200 cars.
Responding to the scale of the campus' existing buildings and outdoor spaces, the team challenged the University's original plan for a single large-scale building and similarly scaled open plaza. Instead, they proposed multiple building volumes connecting a continuous field of habitable space with gardens on multiple levels. These building volumes are further organized around a network of radial "streets," oriented toward the sea and woven together by a series of courtyards, circulation paths, and spectator areas, negotiating the elevation change from the upper campus to the seafront. To preserve the significant existing landscape, buildings were sited to maintain existing trees. The design for the new Hostler Center synthesizes architecture and landscape to create a set of richly varied and environmentally diverse spaces where people may gather throughout the day and into the evening.
Design & Innovation
In traditional Mediterranean cities, the use of urban and architectural space is closely calibrated with the natural environment. Daily human migration throughout the urban environment allows social activities to "condense" at various locations as spaces are exploited for their microclimates – sun or shade, thermal mass with radiant surfaces, and natural ventilation.
Many of the sustainable design strategies used in the project couple these traditional techniques with contemporary technologies. While intended to increase social interaction, all of the strategies also focus on reducing the requirements for energy and water consumption.
The program is organized as a cluster of interior and exterior spaces rather than a single building, allowing the building forms themselves to redistribute air, activity and shade. The east-west orientation of the building forms helps to shade exterior courtyards, reducing the amount of southern exposure. The orientation also directs nighttime breezes and daytime sea breezes to cool outdoor spaces.
Green spaces on the rooftops allow for a more pleasing physical and visual integration with the upper campus, providing usable rooftop areas for activities and reducing the amount of exposure to the sun. Usable program area on the site is increased through shading and ventilation of outdoor spaces.
Regional/Community Design
Located on a dense 73-acre urban campus at the edge of the Mediterranean Sea, the American University of Beirut (AUB) has been described as the “Garden of Beirut” because the landscape contrasts sharply with much of the city. The design for the Hostler Center extends the lushly planted upper campus into the lower campus and connects it with Beirut’s public Corniche seafront boulevard.
Unlike the high-rise condominium developments beginning to line the Corniche, the scale and massing of the buildings and landscaped spaces of the Hostler Center relate to the existing campus buildings and traditional development in the area. The design also negotiates the significant elevation drop from the upper campus to the Corniche for pedestrian use through paths, ramps, and stairways.
Beirut has lacked a significant public transportation system since the Civil War, creating high demand for parking spaces and a situation in which parking lots are maintained for the significant income they generate, often to the detriment of urban infill development. As this was the previous site of AUB’s seafront surface parking lot, those parking spaces needed to be maintained, but were provided in the form of underground parking below the Hostler Center complex. No additional parking for the facility was added.
Metrics
Land Use & Site Ecology
The planned movement of air and people throughout the project are analogous. Like the pedestrian circulation paths, wind naturally flows between the upper campus and the Corniche below. The steep hillside topography of the AUB campus faces north and is densely planted, offering an unusual microclimate. Air cooled by these shaded portions of the campus drops toward the sea during the day, creating a constant cooling and flushing of the air. At night, the site’s prevailing winds are redirected toward the land by its proximity to the Mediterranean Sea.
The building volumes and circulation are woven together by a series of intimate social spaces emphasizing lush and aromatic foliage, cool shade, and the sound of moving water. The Hostler Center uses rooftop gardens (green roofs) for social gathering at night. The theater, café, and gymnasium/squash court connect directly to primary rooftop gardens and an amphitheater for evening concerts. In addition to conserving as many existing native trees as possible, new native plantings were added throughout the complex. Some non-native plant species were removed and replaced with sea- and drought-tolerant species.
Bioclimatic Design
In Beirut, the spring, summer (with the exception of August), and fall are typically hot and dry. Winter brings cooler temperatures and rain, mostly during December and January. The regional climate could be described as semi-arid and strongly influenced by the Mediterranean Sea. Average daily temperature ranges are narrow and humidity varies between 60%-72% over the year. The interaction of topography, local urban form, and prevailing wind patterns significantly affect the AUB campus and cause very specific environmental conditions on the site.
AUB's Master Plan recommended that buildings follow the standard east-west orientation in order to minimize surfaces oriented toward the sun. A more careful analysis of the shading properties of rectangular volumes demonstrated that north-south courtyards actually provided 40% more shade throughout the year at a latitude of 33 degrees. This enables the courtyards to open up to prevailing sea breezes. By reorienting the buildings on their north-south axis with the primary masonry facades facing east and west, the fanning nature of the plan places the buildings in close proximity to one another, achieving a substantial degree of self-shading while shading adjacent spaces. A highly insulated envelope and solar control windows provide comfortable interior conditions without any heating and cooling during shoulder seasons.
Light & Air
Responding to changing patterns of sun shading and air movement, social activity shifts among various locations throughout the day and night. Primary building volumes were organized so that the most heavily used daytime spaces – the swimming pool, the gymnasium, and the café – have strong daylighting and natural ventilation. Sixty-seven percent of interior spaces are daylit, and the large areas of glazing provide significant views of the campus, sea, and mountains beyond. Both competition and spectator areas exit directly onto exterior courtyards.
The plan for the Hostler Center orients each programmed building to follow the north-south prevailing winds and local airflow conditions. The cycle of onshore breezes during the day and offshore breezes at night provides constant air movement to cool and ventilate the interior spaces. The end walls facing north and south allow maximum air circulation through the buildings. Multiple openings in the east-west walls facilitate cross-ventilation in the summer months. Sixty percent of the spaces are naturally ventilated, either through building management system-controlled openings in the pool and gymnasium or individually controlled in the offices, cafeteria, and fitness areas.
Metrics
Water Cycle
The original surface parking lot diverted storm water from the upper campus down bituminous pathways directly into the sea. The Hostler Center design collects storm water through appropriately placed site drains and rooftop landscape surfaces to be reused for irrigation and flushing toilets. Even with this ready source of non-potable water for irrigation, plant materials were still chosen for their drought resistance. Excess storm water is now piped into the municipality’s storm water system.
Water is a scarce resource in Beirut. With the municipal potable water supply limited and unreliable, the team elected to incorporate a potable water storage system into the Hostler Center design. Potable tap water is dedicated for indoor use only – kitchen, lavatories, and showers. Used graywater from showers and lavatories is collected within a separate piping network and treated in a graywater plant. Toilets are flushed using clarified gray water and the waste goes to the municipal sewer system. Finally, since heat rejection uses seawater, leaving no demand for cooling tower make-up water, preparations have been made for future onsite production of potable water through use of these seawater wells. The desalination process will be either reverse osmosis or thermal desalination using the large array of solar thermal collectors on the pool and gymnasium rooftops.
Energy Flows & Energy Future
In addition to emphasizing air movement, the design incorporates radiant cooling for select areas of the buildings where larger gatherings occur on a regular basis, such as the gymnasium, pool, theater, squash courts, and cafe. Evaporative and radiant cooling are also used in the outdoor courtyard water-walls. Conversely, the project's solar panels heat water for the pool and for other uses. Floor piping directs the water into the pool area to warm the floor surfaces. During the summer, the excess thermal energy can be used for chilled water production.
The Hostler Center uses excess steam produced by AUB to provide additional heating. The ventilation system uses displacement cooling. Large concrete-slab integrated heat exchangers satisfy a major portion of the cooling load. The additional air system provides dehumidified, fresh air. Compared to an all-air system, this system reduces consumption significantly.
An advanced water-cooled centrifugal and absorption chiller provides chilled water, heat rejection is through an onsite seawater well and heat exchanger. A Building Management System (BMS) operates lighting controls and temperature and humidity controls according to outdoor conditions.
Metrics
Materials & Construction
The materials selection process prioritized longevity and local availability. The building’s systems take advantage of local building technologies and materials, including in-situ concrete, stone masonry, terrazzo flooring, and interior plaster.
The traditional Lebanese wall construction technique is a single wythe of hollow bricks covered by plaster. The U-value of this system is 2.5 W/m²K. To achieve the required U-value of .7 W/m²K, a double-shelled stone and concrete cavity wall was used. The new high-quality building envelope has three inches of insulation in cavity walls, eight inches of roof insulation and solar control windows. The superstructure is an economical concrete post-and-beam construction with post-tensioned long-span beams. Exterior walls are sandstone-clad, masonry-cavity wall construction emphasizing regional stone and masonry techniques. Interior surfaces are covered in plaster.
A variety of shading and ventilating wall systems were deployed in strategic locations throughout the project. Aluminum louver systems shade each building to the south, and precast louvers on the east and west walls provide shading for windows and doors. These sun-shading devices incorporate locally fabricated metal and precast concrete.
Long Life, Loose Fit
Given the University’s desire to build efficient spaces that minimized energy usage, the design process focused on efficient program organization and finding opportunities for mixed-use spaces. Expansion spaces and breakout spaces were defined in courtyard areas, rooftops, and circulation spaces. Although athletic competition guidelines and University standards required specifically sized spaces for sporting events, the flexibility afforded by the courtyard and circulation areas allow the design to accommodate a wide range of events and visitors. For example, a slightly larger gymnasium allowed for team handball to be played.
Spatial diversity is the key to this environmental strategy. People occupy and adapt to spaces in an ongoing cycle of interaction with daily and seasonal change. Spaces are designed for specific programs and for a range of flexible uses. All are designed for longevity and durability.
Collective Wisdom & Feedback Loops
This was the first project built as part of the master plan for the lower campus, and the design team worked closely with the architects and engineers of the AUB facilities team. The project set in motion the development of standards and planning expectations for future projects on campus. Solar studies informed building massing, orientation, shading, and internal daylighting strategies. These studies have been verified through repeated use and have been used to critique other projects. Commissioning is just being completed and the building management system currently gathers all energy usage in the building. The project team continues to receive feedback from clients regarding building performance. This information is being used to evaluate next steps for development on the campus and for fine-tuning the building.
Other Information
Cost data in U.S. dollars as of date of completion.
-Total project cost (land excluded): $18,000,000
First costs for the sustainable systems were balanced against the potential larger cost impacts on campus infrastructure. For example, the absorption chillers have very low direct electrical consumption. Steam to power the absorption cycle is either provided by cogeneration sources or by boilers, but in either case electrical consumption is limited during the times of peak demand. This allows the University to avoid increasing the demand on campus backup power generators. Similarly, water storage and treatment are integral strategies for avoiding additional demands on the campus water supply network.
Predesign
The University advocated that attention to environmental issues should be fundamental to the design of the Hostler Center. They also suggested that the project serve as a demonstration for environmental building strategies in the region. Early in the process, the sustainable attributes of the project were identified as a necessity, given the damage to infrastructure during the civil war and the lack of new reliable municipal infrastructure. For example, the electrical grid in Lebanon is not capable of meeting the high demands of the hot summer months and there are frequent rolling blackouts. It was imperative to plan for a future with highly variable energy, water and sewer capacity, and for the Hostler Center to be able to act autonomously and provide chilled water for cooling for the lower campus.
Design
In schematic design, the design focus shifted from providing cooling for the building and expanded to providing cooling for the lower campus as opportunities were identified. Originally the project included solar desalination and seawater cooling. The team redesigned the system, value-engineering desalination out of the system and prioritizing seawater cooling from below the site with a low energy absorption chiller. The new absorption chiller runs off a heat source (either steam from waste heat or steam produced by boilers), requiring only a small amount of electricity to run pumps. For AUB, this means a dependable chiller solution that relies on an alternative to electricity during peak demand times. Instead of adding huge chiller equipment to the electrical grid, they either recover some of the heat from their own power generation, or produce steam with boilers. This alternative provides chilled water and cooling for the lower campus.
Additional Images
Project Team and Contact Information
| Role on Team | First Name | Last Name | Company | Location |
|---|---|---|---|---|
| Owner/developer | Samer | Maamari, Vice President - Fac | American University of Beirut | Beirut, Lebanon |
| Environmental building consultant (Climate Engineer) | Transsolar | Stuttgart, Germany | ||
| Structural engineer (Associate Architect) | Samir Khairallah & Partners | Hamzieh, Lebanon | ||
| Landscape architect | Hargreaves Associates | San Francisco, CA | ||
| Mechanical engineer (Electrical Engineer) | Barbanel Liban S.A.L. | Antelias, Lebanon | ||
| Civil engineer | Wael | Kayyaali | Beirut, Lebanon | |
| Contractor | Karagulla Engineering and Contracting | Beirut, Lebanon |













