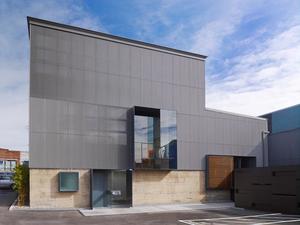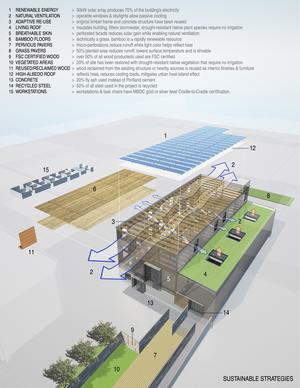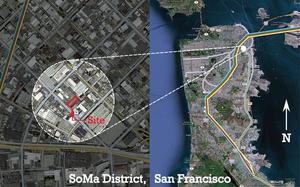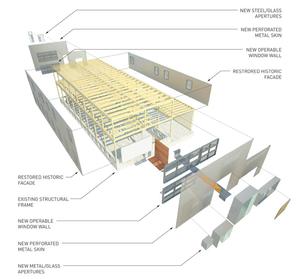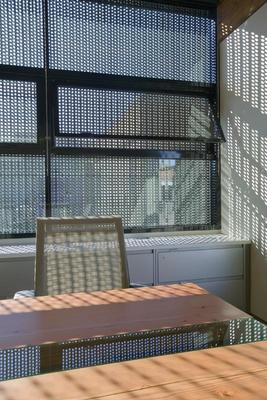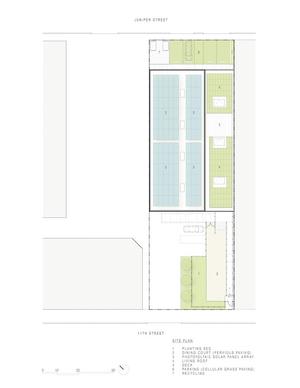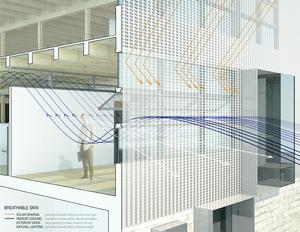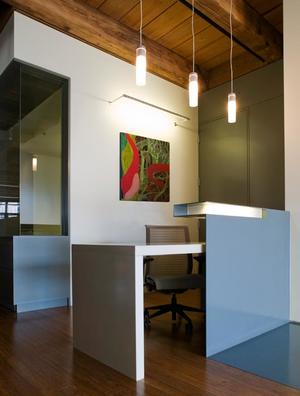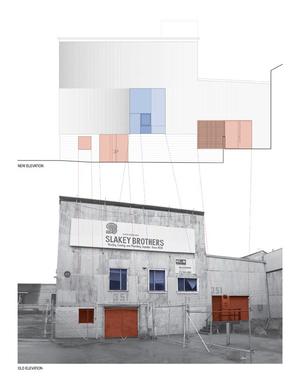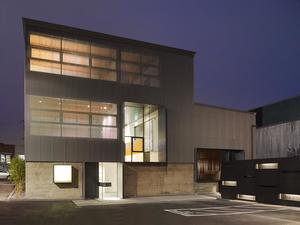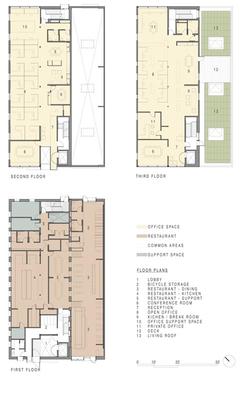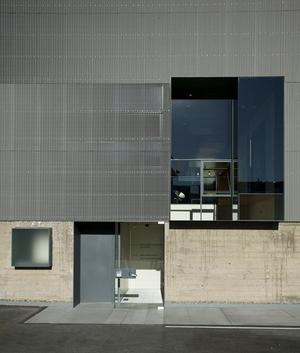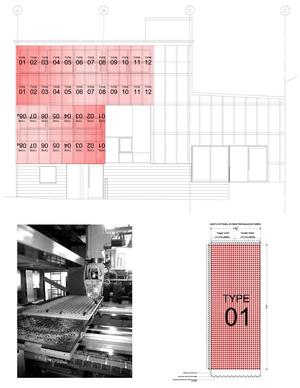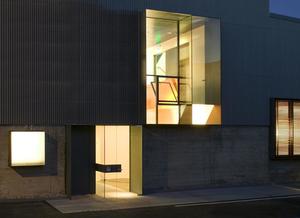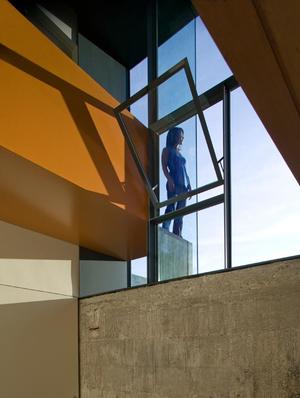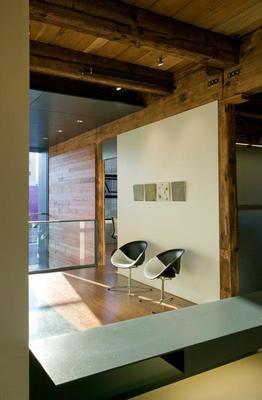355 11th Street
Project Overview
355 Eleventh is a LEED-NC Gold adaptive reuse of a historic (and previously derelict) turn-of-the-century industrial building. The building's original timber frame structure was retained and seismically upgraded. Both a new exterior envelope and new interior were provided to serve the building's current role as a multi-tenant workspace.
The 3-story, 14,000-square-foot mixed-use project was developed and constructed by the building's primary occupant; a general contractor specializing in green building. The general contractor's headquarters occupy the entire second floor of the building. The third floor is leased to an architecture firm. A restaurant and bar that has registered for LEED-CI Platinum certification will occupy the first floor and exterior courtyard.
Because the project site is on the National Register of Historic Places, the San Francisco Planning Department mandated that the project's new siding be an "in-kind" replacement of the original corrugated metal siding, which was unsalvageable, and that the overall window area be consistent between old and new. The design team successfully championed a strategy of introducing subtle perforations into the new zinc cladding to allow light and air into the occupied spaces beyond, maintaining the stoic character of the original building without the visual introduction of new fenestration.
Design & Innovation
While solar energy harvesting, a green roof, and natural ventilation make the largest quantitative impact on the building's overall sustainability, it is the new exterior skin that provided the most fertile territory for merging sustainability with architectural design.
The building's new metal skin is perforated with fields of small holes that allow light and air to pass through new operable windows hidden beyond. The perforated outer skin mitigates solar heat gain while enabling cross-ventilation of the interior. This rudimentary double-skin façade becomes a screen for sunlight and air without the visual impact of new fenestration on the historic facade. The new perforated skin results in a generously illuminated and well-ventilated interior, providing a pleasing view from within while simultaneously offering a degree of privacy for the occupants.
Rather than defaulting to pre-perforated panels, the patterning of the perforations was embraced as a design opportunity. Customized CNC (computer numerical control) milling allowed the creation of a seamless, building-scale gradient—from opaque to over 50% open—across the entire façade. This smooth gradient functions to dematerialize the industrial surface of the corrugated metal, gradually revealing the reflections of the glass beyond during the day and the warm glow of the interior at night.
Regional/Community Design
Politics/Economics: 355 11th Street was the first project to emerge from San Francisco’s new priority permitting process for LEED Gold buildings. Significant amounts of time and money were saved by fast-tracking the approvals process.
Additionally, the LEED Gold rating and high-profile sustainability have since translated into a dramatic increase in the desirability of the project’s leased space.
Transportation: Located in the heart of San Francisco’s SoMa district, the project is generously served by public transportation (Bart, Muni, Cal-Train), and is well within walking distance for SoMa and Mission district residents.
Ample secure bicycle parking and a shower room and locker area are available for the use of all building occupants, helping to make cycling to work a viable option—especially for those with longer commutes.
Aided by the project’s sustainability goals, the project team was able to negotiate a minimum parking requirement of only six spaces—four of which have been reserved for alternative-fuel vehicles (CNG).
This allowed previously paved site areas to become native/adapted vegetation and permeable, high-albedo hardscape. A drivable grass-paver system is used for all standard parking spaces. These changes combine to help reduce stormwater runoff and to lower surface temperatures, thus mitigating the urban heat-island effect.
Metrics
Land Use & Site Ecology
Stormwater Management: San Francisco’s aging combined stormwater/wastewater sewers are easily overloaded during winter storm events, resulting in raw sewage being dumped directly into the bay and ocean. To help combat this issue, the project has aggressively deployed permeable surfaces on over 85% of the available non-building site area, allowing stormwater to drain directly to the water table rather than entering the city sewers. Naturally sandy soil in the immediate area absorbs water readily, discouraging saturation.
Heat Absorption: Over 90% of all site surfaces (including building roof areas) are either planted or high-albedo, serving to lower surface temperatures and thus helping to mitigate the urban heat-island effect (Exhibit “H”).
Xeriscaping: Native/adapted plant species have been used throughout the site, resulting in a landscape that will not require supplemental irrigation after an initial one-year establishment period.
Living Roof: The non-irrigated living roof, planted with drought-resistant native/adapted plant species, serves to filter stormwater, insulate the building, and decrease the urban heat-island effect.
Development Density: The project maximizes developable area on site, continuing San Francisco’s dense fabric. Formerly underutilized as a plumbing supply warehouse, the new office and restaurant programs serve to activate the site both during the day and at night.
Bioclimatic Design
Site & Climate: San Francisco boasts a remarkably mild climate with relatively little seasonal temperature variation. The provision of heating is typically required to maintain comfort through daily and yearly cycles, however, cooling is generally not required. As such, the building utilizes in-floor radiant heating to maintain comfort on cooler days and has been designed to provide passive cooling and natural ventilation for warmer periods (see exhibits). Prevailing breezes on the site are from the west, however, the hottest days of the year are associated with prevailing Santa Ana winds from the east. The building‚ perforated, operable east and west facades exploit these east-west breezes to provide passive cross-ventilation in both conditions. Project Constraints: Because the project is a renovation of an existing structure, the orientation and massing of the building were fixed. The building's historic status limited the architectural intervention to the interior and east/west facades. The historic north facade could not be modified, however, the project team went to extraordinary lengths to provide a legal easement and sprinkler system that would allow the existing windows to be used for light and air‚ eliminating the requirement for mechanical ventilation and greatly reducing the requirement for artificial lighting.
Light & Air
Sunlight & Natural Ventilation: The building has been designed to be 100% naturally ventilated and passively cooled. On the east and west facades, the new metal skin is perforated with fields of small holes that allow light and air to pass through new operable windows hidden beyond. The perforated outer skin provides light while mitigating solar heat gain and enabling cross-ventilation of the interior. This rudimentary double-skin façade becomes a screen for sunlight and air, allowing the stoic, industrial character of the original building to be maintained without the visual introduction of new fenestration.
A legal easement and sprinkler system enable historic property line windows on the north façade to be used for light and air, eliminating the requirement for mechanical ventilation and greatly reducing the requirement for artificial lighting.
New operable skylights provide additional daylight and serve to exhaust warmer air on hotter days.
Efficient Lighting: Daylight sensors automatically adjust the output of the main light fixtures to take full advantage of available sunlight. LED task lighting at each workstation ensures efficient personal control of individual lighting conditions.
Views: A full 100% of the project’s regularly occupied spaces have access to views of the exterior (per LEED-NC EQ Credit 8.2).
Metrics
Water Cycle
Stormwater Management: Pervious surfaces—including landscaping, pervious pavers and drivable grass pavers—account for over 85% of the non-building site area. Roof area not occupied by photovoltaics has been planted (xeriscape) and drains to the pervious site area. Precipitation managed on site is 57%.
Plantings & Irrigation: Over 20% of the site area, including the building footprint, has been planted with drought-resistant native/adaptive plant species that will require no irrigation after a 1-year establishment period.
Greywater Use: Greywater use is unfortunately not permitted for commercial use in City and County of San Francisco as of project permit issuance.
Energy Flows & Energy Future
Renewable Energy: All available unshaded roof area supports a 30kW photovoltaic array, providing 37,751-kWh of the building’s annual electricity use.
Natural Ventilation/Passive Cooling: These strategies eliminate mechanical ventilation and cooling loads.
Electricity: Ample daylighting, daylight sensors, energy efficient fixtures greatly reduce electricity use.
Heating: In-floor radiant heat is supplied by a high-efficiency condensing boiler (greater than 94% efficient).
LEED-NC EA Credit 1.0 calculations were based on ASHRAE 90.1, which requires that cooling and fan energy be included even for a naturally ventilated building without these energy uses. These calculations show the building uses approximately 177,491-kWh/year. As such, the PV system covers over 21% of electricity usage per year, earning 9 out of 10 available LEED points for energy use reduction. The estimated usage for the fictitious cooling and fans are 43,174-kWh and 33,965-kWh respectively, for a total of 77,139-kWh. Excluding fictitious fans and cooling, the building’s actual annual energy use will be 100,352-kWh of electricity per year. The 37,751-kWh of electricity provided by the PV system will thus equate 38% of the annual electricity use.
The standard used was ASHRAE 90.1, 2007. The software used was DOE-2.1E. The building as designed does not have a cooling system. As such, the energy use is actually lower. Cooling and fans have been modeled identically in the baseline and proposed building as required by ASHRAE 90.1.
Because the building is naturally ventilated, there is no actual cooling system. Because ASHRAE 90.1 requires modeling of an equally sized cooling system for both design and base cases (even though there is no actual cooling system for this naturally ventilated building), a 24-ton system that is identical to the baseline has been modeled for the design case.
This system (which does not exist in reality) in the actual building case uses less energy because the actual building has a much lower connected lighting load, 9.6-kW (6.5-kW after controls credit) as compared to 12.8-kW of the baseline building, which results in less energy entering the conditioned space that then needs to be cooled. The actual building also has better architectural envelope resulting in less heat penetrating the space, which then requires less cooling.
Therefore, even though identical cooling systems with identical capacity of 24-tons has been modeled, the actual building’s cooling system operates less often and at lower capacity, thereby using less energy.
Metrics
Materials & Construction
Adaptive Reuse: Over 80% of the existing wall, floor, and roof areas of the original building were retained per LEED-NC MR Credit 1.1.
Construction Waste Reduction: Of the 49.64 Tons of construction waste generated, 38.95 tons were diverted from landfills (78.5%) per LEED-NC MR Credit 2.1.
FSC wood: Over 50% of the wood products used in the project were FSC certified per LEED-NC MR Credit 7.0.
Rapidly Renewable Materials: Bamboo flooring, a rapidly renewable material, was used for all non-concrete floor surfaces in the project.
Low-VOC: All adhesives, sealants, paints, coatings and carpeting used in the project were low-VOC per LEED-NC EQ Credits 4.1,4.2, and 4.3.
Systems Furniture: All workstations and task chairs for the primary office tenant have earned MBDC (McDonough Braungart Design Chemistry) Gold/Silver level Cradle to Cradle certification for their exemplary sustainability.
Custom Furniture: A custom conference room table and coffee table were designed for the primary office tenant. Both pieces were built from re-sawn beams removed from the original building to make way for new exit stairs and elevator.
Long Life, Loose Fit
The project is an adaptive reuse of a historic warehouse structure. The design of the new spaces promotes long-term flexibility by respecting the flexible bay spacing (to as great an extent as practicable) and open floor plan of the original warehouse structure.
Collective Wisdom & Feedback Loops
Owner/Architect/Builder Collaboration: The developer/owner of the project was also the primary tenant and general contractor, with whom the architect had previously and successfully worked. This close relationship and overlap of roles fostered agile decision-making during design and an extremely efficient construction process.
Priority Permitting for Green Buildings: As the first project permitted under San Francisco's new priority permitting system for LEED Gold buildings, it received front-of-the-line privileges for Planning & Building Department permit review. This resulted in significant time and money savings. Lessons learned during this process have been passed along to other jurisdictions currently developing their own green building incentive programs.
Commissioning: Commissioning performed by a mechanical engineer prior to occupancy illuminated a handful of issues that, if not corrected, could have had a significant impact on the energy efficiency of the building.
Monitoring: Real-time monitoring of the building's photovoltaic system and electrical use has revealed that the panels account for an even greater percentage of the overall power usage than predicted by the energy models. Having access to live feedback about the building's energy use has provided motivation for building occupants to affect their own energy use patterns in an attempt to achieve a "net-zero" month or better.
Other Information
Owner has not given permission for financing information to be released at this time.
Predesign
At the outset, the project team initiated extensive meetings with Planning and Building Department officials in San Francisco to determine exactly how the Green Building Priority Permitting system would be implemented. Because the design and construction were fast-tracked, it was imperative to be able to accurately forecast the amount of time that would be spent waiting for approvals.
Design
The project team held regular “all hands” meetings to check in with projected LEED status during the design process. These meetings allowed the owner/builder to make the necessary provisions for the various aspects of the design influenced by LEED ahead of time, rather than being blindsided by an unfamiliar requirement.
Additional Images
Project Team and Contact Information
| Role on Team | First Name | Last Name | Company | Location |
|---|---|---|---|---|
| Owner/developer | Daniel | Pelsinger | Matarozzi/Pelsinger Builders | San Francisco, CA |
| Contractor | Daniel | Pelsinger | Matarozzi/Pelsinger Builders | San Francisco, CA |
| Environmental building consultant | William | Worthen | Simon and Associates, Green Building Consultants | San Francisco, CA |
| Structural engineer | Bill | Lynch | Berkeley Structural Design | Berkeley, CA |
| Mechanical engineer | Chikezie | Nzewi | CB Engineers | San Francisco, CA |
| Commissioning agent | Chikezie | Nzewi | CB Engineers | San Francisco, CA |
| Civil engineer | Bruce | Davis | Sandis Engineers | Oakland, CA |
| Landscape architect | Jeffrey | Miller | Miller Company | San Francisco, CA |
| Streetscape Designer | Jane | Martin | Shift Design Studio | San Francisco, CA |
| Geotechnical Engineer | Craig | Herzog | Herzog Geotechnical Consulting Engineers | Mill Valley, CA |
| Lighting designer | Leslie | Siegel, LC | Associated Lighting Representatives, Inc. | Oakland, CA |
















